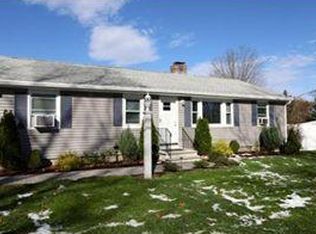Solid capt in fantastic location with 2,000 SF of living space above grade. Phenomenal lot with mature landscaping and large, level back yard. Inside you'll find an ample sized living room w/hardwood, large kitchen with breakfast area addition, breakfast bar, sliders to deck, excellent cabinet space, and abundant natural light. Two bedrooms on first floor, both of which have hardwood flooring. First floor bath has old laundry connections in the closet (laundry is currently in basement). Second floor contains three bedrooms and a full bath. Vinyl sided. Two car attached garage. Gas heat! Town water and sewer. Excellent proximity to Pike, 140, 9, 495 and Train.
This property is off market, which means it's not currently listed for sale or rent on Zillow. This may be different from what's available on other websites or public sources.
