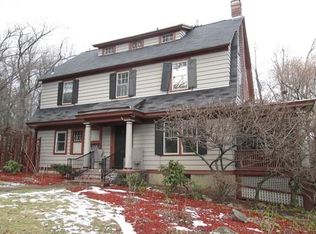1st floor large living room with fireplace, painted wood panel dining room, eat in kitchen, 1/2 bathroom, mod room, 2 exit front and back door both onto small teak wood decks. Grand stair case to second floor. 3 bedrooms and one office (potential 4th bedroom). Doorway to stairway up to third floor-attic. 25% unfinished (potential walk in closet. 75% finished (older remodel) with heat and small closet (potential master bedroom or family room). New roof, driveway, electric panel, updated furnace.
This property is off market, which means it's not currently listed for sale or rent on Zillow. This may be different from what's available on other websites or public sources.
