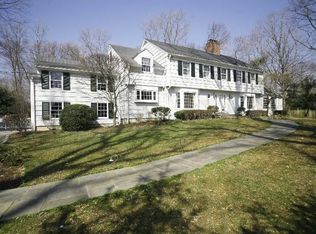Sold for $3,450,000 on 01/05/24
$3,450,000
10 Whaling Road, Darien, CT 06820
5beds
4,436sqft
Single Family Residence
Built in 1969
1.28 Acres Lot
$3,854,800 Zestimate®
$778/sqft
$20,312 Estimated rent
Home value
$3,854,800
$3.55M - $4.16M
$20,312/mo
Zestimate® history
Loading...
Owner options
Explore your selling options
What's special
Nestled on over an acre within the coveted Salem Straits Association, this picturesque Colonial exudes warmth and elegance. Renovated by Fox Hill Builders in 2021, with a new wood cedar roof, this home showcases exquisite details and a seamless layout. The foyer leads to a welcoming living room with fireplace and a generously sized dining room, ideal for hosting gatherings. The gourmet kitchen, complete with high-end appliances, marble countertops, and a wet bar, is a culinary enthusiast's dream. An inviting family room with a vaulted ceiling, a breakfast nook, and a cozy library with fireplace complete the main level. Upstairs, you'll find five spacious bedrooms. The primary suite is a true sanctuary, featuring a luxurious marble bathroom with a soaking tub, a walk-in closet, and a fireplace. Four additional bedrooms and a bonus room round out the second level. For you design lovers, renowned Michigan designer Mark Manardo sprinkled the house with his magic including all Schumacher wallpaper. The outdoor space is nothing short of exceptional, with blue stone patios featuring a gorgeous, stone fireplace. Embrace the coastal lifestyle of the Salem Straights Association with a private beach & boat slips.
Zillow last checked: 8 hours ago
Listing updated: January 05, 2024 at 04:24pm
Listed by:
Caroline Hanley 917-669-9713,
Houlihan Lawrence 203-655-8238
Bought with:
Ann Simpson, RES.0752011
Berkshire Hathaway NE Prop.
Source: Smart MLS,MLS#: 170605690
Facts & features
Interior
Bedrooms & bathrooms
- Bedrooms: 5
- Bathrooms: 4
- Full bathrooms: 3
- 1/2 bathrooms: 1
Primary bedroom
- Features: Fireplace, Full Bath, Walk-In Closet(s), Hardwood Floor
- Level: Upper
- Area: 288 Square Feet
- Dimensions: 16 x 18
Bedroom
- Features: Hardwood Floor
- Level: Upper
- Area: 210 Square Feet
- Dimensions: 14 x 15
Bedroom
- Features: Hardwood Floor
- Level: Upper
- Area: 210 Square Feet
- Dimensions: 14 x 15
Bedroom
- Features: Hardwood Floor
- Level: Upper
- Area: 165 Square Feet
- Dimensions: 11 x 15
Bedroom
- Features: Hardwood Floor
- Level: Upper
- Area: 176 Square Feet
- Dimensions: 11 x 16
Dining room
- Features: Hardwood Floor
- Level: Main
- Area: 210 Square Feet
- Dimensions: 15 x 14
Family room
- Features: Vaulted Ceiling(s), Sliders, Hardwood Floor
- Level: Main
- Area: 380 Square Feet
- Dimensions: 19 x 20
Kitchen
- Features: Remodeled, Wet Bar, Kitchen Island, Hardwood Floor
- Level: Main
- Area: 304 Square Feet
- Dimensions: 19 x 16
Living room
- Features: Fireplace, Hardwood Floor
- Level: Main
- Area: 364 Square Feet
- Dimensions: 13 x 28
Office
- Features: Remodeled, Built-in Features, Fireplace, Hardwood Floor
- Level: Main
- Area: 255 Square Feet
- Dimensions: 15 x 17
Rec play room
- Features: Built-in Features, Fireplace, Hardwood Floor
- Level: Upper
- Area: 368 Square Feet
- Dimensions: 16 x 23
Heating
- Forced Air, Zoned, Oil
Cooling
- Central Air
Appliances
- Included: Oven/Range, Microwave, Refrigerator, Ice Maker, Dishwasher, Washer, Dryer, Water Heater
- Laundry: Main Level, Mud Room
Features
- Entrance Foyer
- Doors: French Doors
- Basement: Partial,Garage Access,Storage Space
- Attic: Pull Down Stairs,Storage
- Number of fireplaces: 4
Interior area
- Total structure area: 4,436
- Total interior livable area: 4,436 sqft
- Finished area above ground: 4,436
Property
Parking
- Total spaces: 2
- Parking features: Attached, Garage Door Opener, Shared Driveway, Paved
- Attached garage spaces: 2
- Has uncovered spaces: Yes
Features
- Patio & porch: Patio
- Exterior features: Rain Gutters, Underground Sprinkler
- Waterfront features: Dock or Mooring, Association Required, Beach Access, Walk to Water
Lot
- Size: 1.28 Acres
- Features: Cul-De-Sac, Wetlands, Cleared, Landscaped
Details
- Parcel number: 108618
- Zoning: R-1
Construction
Type & style
- Home type: SingleFamily
- Architectural style: Colonial
- Property subtype: Single Family Residence
Materials
- Clapboard, Wood Siding
- Foundation: Block
- Roof: Wood
Condition
- New construction: No
- Year built: 1969
Utilities & green energy
- Sewer: Public Sewer, Septic Tank
- Water: Public
Community & neighborhood
Security
- Security features: Security System
Community
- Community features: Library, Paddle Tennis, Park, Playground
Location
- Region: Darien
- Subdivision: Salem Straits
HOA & financial
HOA
- Has HOA: Yes
- HOA fee: $1,500 annually
- Amenities included: Lake/Beach Access
Price history
| Date | Event | Price |
|---|---|---|
| 1/5/2024 | Sold | $3,450,000-3.5%$778/sqft |
Source: | ||
| 11/18/2023 | Pending sale | $3,575,000$806/sqft |
Source: | ||
| 10/24/2023 | Listed for sale | $3,575,000+16.8%$806/sqft |
Source: | ||
| 7/26/2021 | Sold | $3,060,000+11.3%$690/sqft |
Source: | ||
| 3/22/2021 | Contingent | $2,749,000$620/sqft |
Source: | ||
Public tax history
| Year | Property taxes | Tax assessment |
|---|---|---|
| 2025 | $30,771 +5.4% | $1,987,790 |
| 2024 | $29,201 +16.2% | $1,987,790 +39.3% |
| 2023 | $25,129 +2.2% | $1,426,950 |
Find assessor info on the county website
Neighborhood: Tokeneke
Nearby schools
GreatSchools rating
- 8/10Tokeneke Elementary SchoolGrades: PK-5Distance: 1.4 mi
- 9/10Middlesex Middle SchoolGrades: 6-8Distance: 1.5 mi
- 10/10Darien High SchoolGrades: 9-12Distance: 2 mi
Schools provided by the listing agent
- Elementary: Tokeneke
- Middle: Middlesex
- High: Darien
Source: Smart MLS. This data may not be complete. We recommend contacting the local school district to confirm school assignments for this home.
Sell for more on Zillow
Get a free Zillow Showcase℠ listing and you could sell for .
$3,854,800
2% more+ $77,096
With Zillow Showcase(estimated)
$3,931,896