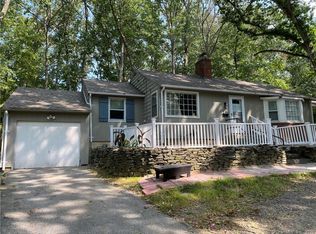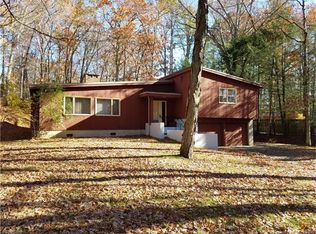Sold for $458,000
$458,000
10 Westwood Road, Mansfield, CT 06268
3beds
2,409sqft
Single Family Residence
Built in 1955
0.5 Acres Lot
$523,900 Zestimate®
$190/sqft
$3,221 Estimated rent
Home value
$523,900
$498,000 - $550,000
$3,221/mo
Zestimate® history
Loading...
Owner options
Explore your selling options
What's special
Set peacefully up from the street, this beautifully remodeled and cared for mid-century modern contemporary is bathed in natural light. Walking up the steps from the parking area, you enter the front door into a nice foyer with large coat closet – perfect for welcoming guests. Past the foyer to your left is the formal dining room with fireplace, optimally laid out to accommodate even the longest of tables and with a wall of windows to allow in tons of natural light. Across from the dining room is the impressive living room with an impressive array of windows, vaulted ceiling, propane stove, built-ins, slate floors and newer doors overlooking the beautifully landscaped private backyard area. The slate floors feature radiant heat and are augmented by the propane stove to make this gathering space cozy & always enjoyable. Beyond the living room is the kitchen, with butcher block countertops, newer stainless steel appliances, large dining area – perfect for quick/casual meals and a breakfast bar. Adjacent to the kitchen is a huge walk-in pantry & the main level half bath with laundry. Upstairs the primary bedroom suite features great windows, a very large walk-in closet and a full bath. Two other large bedrooms with large walk-in closets and a full hall bath complete the upstairs space. A screened in three season room complete this wonderful offering. Steps from UConn’s Storrs campus & Mansfield’s Downtown area, this location is the perfect combination of privacy and convenience. UConn has first right of refusal
Zillow last checked: 8 hours ago
Listing updated: February 01, 2024 at 07:38am
Listed by:
Steven B. Ferrigno 860-377-5793,
Ferrigno-Storrs, REALTORS LLC 860-429-9351
Bought with:
Steven B. Ferrigno, REB.0789203
Ferrigno-Storrs, REALTORS LLC
Source: Smart MLS,MLS#: 170606910
Facts & features
Interior
Bedrooms & bathrooms
- Bedrooms: 3
- Bathrooms: 3
- Full bathrooms: 2
- 1/2 bathrooms: 1
Primary bedroom
- Features: Vaulted Ceiling(s), Full Bath, Walk-In Closet(s)
- Level: Upper
- Area: 300 Square Feet
- Dimensions: 15 x 20
Bedroom
- Features: Walk-In Closet(s)
- Level: Upper
- Area: 195 Square Feet
- Dimensions: 13 x 15
Bedroom
- Features: Walk-In Closet(s)
- Level: Upper
- Area: 260 Square Feet
- Dimensions: 13 x 20
Bathroom
- Features: Remodeled, Laundry Hookup
- Level: Main
- Area: 48 Square Feet
- Dimensions: 6 x 8
Bathroom
- Level: Upper
- Area: 100 Square Feet
- Dimensions: 10 x 10
Dining room
- Features: Fireplace
- Level: Main
- Area: 180 Square Feet
- Dimensions: 10 x 18
Kitchen
- Features: Remodeled, Breakfast Bar, Dining Area, Pantry
- Level: Main
- Area: 200 Square Feet
- Dimensions: 10 x 20
Living room
- Features: Bay/Bow Window, Skylight, Vaulted Ceiling(s), Built-in Features, Gas Log Fireplace, Slate Floor
- Level: Main
- Area: 450 Square Feet
- Dimensions: 18 x 25
Heating
- Baseboard, Radiator, Wood/Coal Stove, Oil, Propane
Cooling
- Ceiling Fan(s), Window Unit(s)
Appliances
- Included: Oven/Range, Refrigerator, Dishwasher, Washer, Dryer, Water Heater
- Laundry: Main Level
Features
- Open Floorplan, Entrance Foyer
- Doors: Storm Door(s)
- Basement: Partial,Unfinished
- Attic: Access Via Hatch
- Number of fireplaces: 2
Interior area
- Total structure area: 2,409
- Total interior livable area: 2,409 sqft
- Finished area above ground: 2,409
- Finished area below ground: 0
Property
Parking
- Parking features: Paved, Off Street, Private
- Has uncovered spaces: Yes
Features
- Patio & porch: Patio
- Exterior features: Lighting, Sidewalk
Lot
- Size: 0.50 Acres
- Features: Few Trees
Details
- Parcel number: 1629775
- Zoning: R90
Construction
Type & style
- Home type: SingleFamily
- Architectural style: Contemporary
- Property subtype: Single Family Residence
Materials
- Wood Siding
- Foundation: Concrete Perimeter
- Roof: Asphalt
Condition
- New construction: No
- Year built: 1955
Utilities & green energy
- Sewer: Public Sewer
- Water: Public
- Utilities for property: Cable Available
Green energy
- Energy efficient items: Doors
Community & neighborhood
Community
- Community features: Near Public Transport, Medical Facilities, Playground, Public Rec Facilities, Shopping/Mall, Tennis Court(s)
Location
- Region: Mansfield
- Subdivision: Storrs
Price history
| Date | Event | Price |
|---|---|---|
| 1/31/2024 | Sold | $458,000-3.6%$190/sqft |
Source: | ||
| 1/16/2024 | Pending sale | $474,900$197/sqft |
Source: | ||
| 12/15/2023 | Contingent | $474,900$197/sqft |
Source: | ||
| 10/26/2023 | Listed for sale | $474,900+21.8%$197/sqft |
Source: | ||
| 7/20/2021 | Sold | $390,000+4%$162/sqft |
Source: | ||
Public tax history
| Year | Property taxes | Tax assessment |
|---|---|---|
| 2025 | $6,660 +15.5% | $333,000 +76.2% |
| 2024 | $5,768 -3.2% | $189,000 |
| 2023 | $5,957 +3.7% | $189,000 |
Find assessor info on the county website
Neighborhood: Storrs Mansfield
Nearby schools
GreatSchools rating
- 7/10Mansfield Middle School SchoolGrades: 5-8Distance: 1.7 mi
- 8/10E. O. Smith High SchoolGrades: 9-12Distance: 0.4 mi
- NASoutheast Elementary SchoolGrades: PK-4Distance: 3.4 mi
Schools provided by the listing agent
- Elementary: Mansfield Elementary School
- Middle: Mansfield
- High: Region 19 - E. O. Smith
Source: Smart MLS. This data may not be complete. We recommend contacting the local school district to confirm school assignments for this home.
Get pre-qualified for a loan
At Zillow Home Loans, we can pre-qualify you in as little as 5 minutes with no impact to your credit score.An equal housing lender. NMLS #10287.
Sell with ease on Zillow
Get a Zillow Showcase℠ listing at no additional cost and you could sell for —faster.
$523,900
2% more+$10,478
With Zillow Showcase(estimated)$534,378

