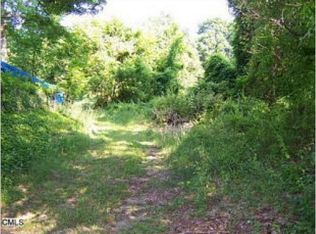Sold for $945,000
$945,000
10 Westwood Road, Fairfield, CT 06825
4beds
4,474sqft
Single Family Residence
Built in 1947
0.49 Acres Lot
$1,195,700 Zestimate®
$211/sqft
$5,410 Estimated rent
Home value
$1,195,700
$1.09M - $1.34M
$5,410/mo
Zestimate® history
Loading...
Owner options
Explore your selling options
What's special
Owners Just Renovated and Painted The Interior!! Discover the perfect blend of residential comfort and work from home professional versatility. This charming property offers a unique opportunity, featuring a residence with 4+ bedrooms, 2 full bathrooms and 1/2 bathroom in the main house with a walk up attic with cedar closet plus there is a 1/2 bathroom in the massive 1,000 square foot attached office space which can be converted into a family game wing, an in-law or au pair suite. This property is also perfect for the personal investor. Live in the house and rent the apartment or for the professional that works from home. A dedicated private office at home. A separate entrance ensures privacy and convenience. The possibilities are endless at 10 Westwood! A back up generator keeps the house and office up and running in a power outage running on natural gas. Don't miss this rare opportunity to make 10 Westwood Road your own, with endless possibilities for customization and usage. There is only one 10 Westwood, don’t delay!
Zillow last checked: 8 hours ago
Listing updated: July 09, 2024 at 08:19pm
Listed by:
Mark Pires 203-247-2655,
Berkshire Hathaway NE Prop. 203-966-7970
Bought with:
Mark Pires, RES.0790442
Berkshire Hathaway NE Prop.
Source: Smart MLS,MLS#: 170606990
Facts & features
Interior
Bedrooms & bathrooms
- Bedrooms: 4
- Bathrooms: 4
- Full bathrooms: 2
- 1/2 bathrooms: 2
Kitchen
- Level: Main
Heating
- Baseboard, Radiator, Zoned, Natural Gas
Cooling
- Central Air, Zoned
Appliances
- Included: Electric Range, Microwave, Range Hood, Refrigerator, Dishwasher, Washer, Dryer, Gas Water Heater
- Laundry: Main Level
Features
- Wired for Data, Entrance Foyer, In-Law Floorplan
- Doors: French Doors
- Basement: Full,Finished,Liveable Space
- Attic: Walk-up,Floored,Storage
- Number of fireplaces: 1
Interior area
- Total structure area: 4,474
- Total interior livable area: 4,474 sqft
- Finished area above ground: 3,824
- Finished area below ground: 650
Property
Parking
- Total spaces: 2
- Parking features: Attached, Paved
- Attached garage spaces: 2
- Has uncovered spaces: Yes
Features
- Patio & porch: Deck, Enclosed, Porch
- Exterior features: Outdoor Grill
- Has private pool: Yes
- Pool features: Above Ground, Heated
- Fencing: Full
Lot
- Size: 0.49 Acres
- Features: Dry, Level, Landscaped
Details
- Additional structures: Shed(s)
- Parcel number: 118163
- Zoning: A
- Other equipment: Generator
Construction
Type & style
- Home type: SingleFamily
- Architectural style: Colonial
- Property subtype: Single Family Residence
Materials
- Aluminum Siding
- Foundation: Masonry
- Roof: Asphalt
Condition
- New construction: No
- Year built: 1947
Utilities & green energy
- Sewer: Public Sewer
- Water: Public
Community & neighborhood
Security
- Security features: Security System
Community
- Community features: Basketball Court, Near Public Transport, Golf, Lake, Library, Medical Facilities, Shopping/Mall
Location
- Region: Fairfield
- Subdivision: Stratfield
Price history
| Date | Event | Price |
|---|---|---|
| 2/12/2024 | Sold | $945,000-5.5%$211/sqft |
Source: | ||
| 1/22/2024 | Pending sale | $999,900$223/sqft |
Source: | ||
| 12/14/2023 | Contingent | $999,900$223/sqft |
Source: | ||
| 11/30/2023 | Price change | $999,900-8.3%$223/sqft |
Source: | ||
| 11/21/2023 | Listed for sale | $1,090,000$244/sqft |
Source: | ||
Public tax history
| Year | Property taxes | Tax assessment |
|---|---|---|
| 2025 | $13,728 +1.8% | $483,560 |
| 2024 | $13,491 +2.9% | $483,560 +1.5% |
| 2023 | $13,106 +1% | $476,420 |
Find assessor info on the county website
Neighborhood: 06825
Nearby schools
GreatSchools rating
- 7/10Stratfield SchoolGrades: K-5Distance: 0.3 mi
- 7/10Tomlinson Middle SchoolGrades: 6-8Distance: 3.8 mi
- 9/10Fairfield Warde High SchoolGrades: 9-12Distance: 0.6 mi
Schools provided by the listing agent
- High: Fairfield Warde
Source: Smart MLS. This data may not be complete. We recommend contacting the local school district to confirm school assignments for this home.
Get pre-qualified for a loan
At Zillow Home Loans, we can pre-qualify you in as little as 5 minutes with no impact to your credit score.An equal housing lender. NMLS #10287.
Sell for more on Zillow
Get a Zillow Showcase℠ listing at no additional cost and you could sell for .
$1,195,700
2% more+$23,914
With Zillow Showcase(estimated)$1,219,614
