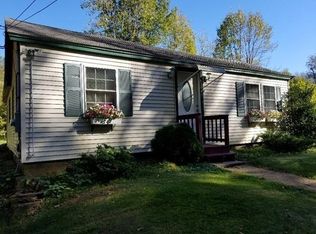Sprawling Raised Ranch on almost 9 Acres of privacy with great set back. Private and serene and backs to conservation land, yet right near Sturbridge town line and Tantasqua is less than minute away. Brand New open kitchen with lots of granite counter space, stainless steel appliances, a mudroom/laundry area as well as a large dining area opening to huge living room. 3 Bedrooms including Master with 13' private bath with separate soaking tub and shower. The cozy family room with inviting fireplace will be welcome on snowy afternoons. Lower level has enormous Media/Family room with wood stove, full length windows. Great office of homework nook 7 X 7 and Huge Playroom space across hallway. Many new windows, roof, flooring, lighting, bathroom upgrades, Kitchen and more. Did I mention the 25 X 24 two car garage with 12.5' high ceiling and Loft storage?. Check out the 36 X 12 Deck with view of Woods and perfect privacy. A must See!
This property is off market, which means it's not currently listed for sale or rent on Zillow. This may be different from what's available on other websites or public sources.
