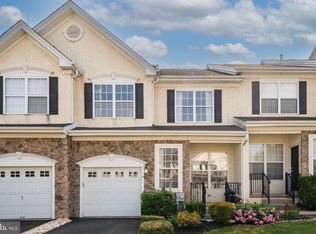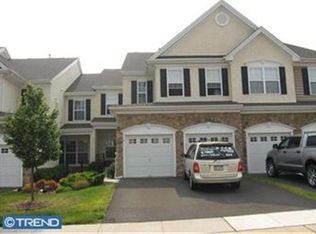Welcome to 10 Wellington Rd. A fantastic Foxton Grand, end unit with a 2 car garage in the highly desirable Wiltshire Walk community. Just a short walk to historic Newtown Borough. Enter into the foyer flanked by a formal living room & dining room with hardwood floors, beautiful wainscoting & deep crown molding. The hardwoods continue into the 2 story family room with gas fireplace, soaring windows, recessed lights & ceiling fan. The upgraded kitchen offers shaker style cabinets, granite counters, tile floor & backsplash with a breakfast bar with pendant lights as well as an eat in area & pantry closet. The kitchen opens to the family room & has access to the backyard & trex deck. The hardwoods continue upstairs into the master bedroom with tray ceiling, crown molding & ceiling fan. The master bedroom also has two walk in closets & 2 wardrobe closets for plenty of storage. The en-suite bath with dual vanities, separate shower & whirlpool tub complete the master suite. Down the hall you'll find the laundry room, hall bath & 2 more generous sized bedrooms with wardrobe closets. There is also a bonus nook perfect for a computer station. There is a full basement for additional storage or space for you to expand. All of this plus Council Rock Schools & only minutes from the major roadways for an easy commute. Welcome to 10 Wellington Rd...Maybe you are home already... 2019-03-26
This property is off market, which means it's not currently listed for sale or rent on Zillow. This may be different from what's available on other websites or public sources.


