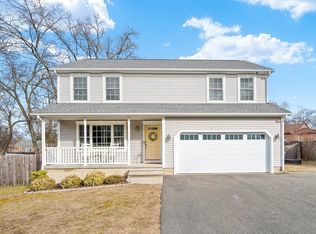Handsome colonial located on a corner lot in a tucked away well-established neighborhood. This five rooms three bedrooms one and half baths and a partially finished basement home offers the fortunate buyer a hardwood floor living room with a beautiful raised hearth wood burning fireplace, an ample kitchen space with lots of cabinets, marble countertops and stainless steal appliances. The great size dining area opens up to a huge maintenance free trix deck and a immense fenced-in back yard that will accommodate any outside family and friends activities.
This property is off market, which means it's not currently listed for sale or rent on Zillow. This may be different from what's available on other websites or public sources.
