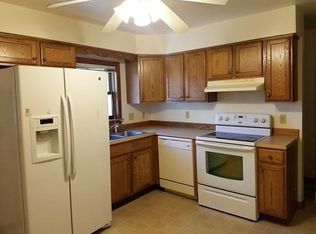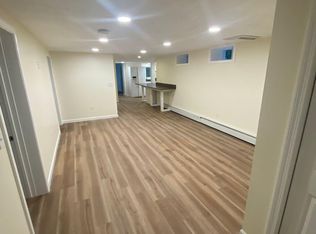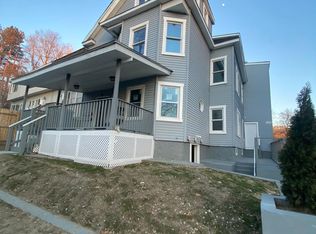Beautifully updated 2 bed 1 1/2 bath attached single family with private, fenced in yard and large deck overlooking outside space. Close to shopping, restaurants, and highway access. New backsplash and stainless steel refrigerator in the kitchen and a gorgeous tile floor recently installed in kitchen and both bathrooms. 1 car garage under with walkout basement. Also seller has just refinished the driveway...Buyer and buyers agent to do their due diligence.
This property is off market, which means it's not currently listed for sale or rent on Zillow. This may be different from what's available on other websites or public sources.


