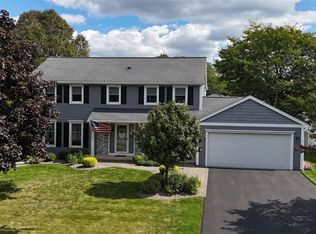Closed
$289,900
10 Webwood Cir, Rochester, NY 14626
3beds
2,134sqft
Single Family Residence
Built in 1986
0.4 Acres Lot
$296,600 Zestimate®
$136/sqft
$3,102 Estimated rent
Maximize your home sale
Get more eyes on your listing so you can sell faster and for more.
Home value
$296,600
$276,000 - $320,000
$3,102/mo
Zestimate® history
Loading...
Owner options
Explore your selling options
What's special
Beautiful Contemporary Colonial with SOARING Ceilings and tons of NATURAL LIGHT! Step into the impressive foyer with grand open staircase. Living room has cathedral ceiling, hardwood floor, and 15 foot window! Cozy family room offers a gas fireplace with brick surround and mantle PLUS a WET BAR! Perfect for entertaining. The formal dining room has hardwood floor, a new light fixture, and beautiful bay window. Functional floor plan has a large eat in kitchen with Island, granite countertops, and sliding glass door to deck. The BRAND NEW Samsung high end stainless appliances are INCLUDED! (Induction range and sleek low-profile microwave.) Quick access to mudroom, first floor powder room and laundry. Ample storage throughout including a large coat closet, pantry and broom closet! Head upstairs to find 3 bedrooms and 2 full baths. The primary suite is MASSIVE with enough room for a king bed and office space! Ensuite bath has vanity area, walk in closet plus separate tub/shower and toilet area. Ample storage in the basement and 2.5 car side load garage. Enjoy your private oasis on the large deck with covered gazebo area. Beautiful perennials surround the home! Azaleas, lilacs, rhododendron, Japanese maple, and more! Brand new Central Air installed by Issac – 2024. Hot water tank – 2017. Full attic Mold Remediation and added insulation and baffles – 2024. Removal of trees, bushes and grading recently completed. Furnace, A/C & gas fireplace serviced yearly via Isaac Gold Plan. Located on a quiet cul-de-sac with sidewalks and streetlights. Just minutes away from Shopping and Expressways! GREENLIGHT HIGH SPEED INTERNET!!
Zillow last checked: 8 hours ago
Listing updated: August 14, 2025 at 07:12am
Listed by:
Stephen E. Wrobbel 585-749-1043,
Howard Hanna,
Michelle Corsi 585-421-5170,
Howard Hanna
Bought with:
Greg Ladd, 10371201499
Ladd Exclusive Realty
Source: NYSAMLSs,MLS#: R1611458 Originating MLS: Rochester
Originating MLS: Rochester
Facts & features
Interior
Bedrooms & bathrooms
- Bedrooms: 3
- Bathrooms: 3
- Full bathrooms: 2
- 1/2 bathrooms: 1
- Main level bathrooms: 1
Heating
- Gas, Forced Air
Cooling
- Central Air
Appliances
- Included: Dryer, Dishwasher, Electric Oven, Electric Range, Gas Water Heater, Microwave, Refrigerator, Washer
- Laundry: Main Level
Features
- Wet Bar, Breakfast Bar, Ceiling Fan(s), Cathedral Ceiling(s), Separate/Formal Dining Room, Entrance Foyer, Eat-in Kitchen, Separate/Formal Living Room, Granite Counters, Kitchen Island, Pantry, Sliding Glass Door(s), Skylights, Natural Woodwork, Bath in Primary Bedroom, Programmable Thermostat
- Flooring: Carpet, Ceramic Tile, Hardwood, Varies
- Doors: Sliding Doors
- Windows: Skylight(s), Thermal Windows
- Basement: Full,Sump Pump
- Number of fireplaces: 1
Interior area
- Total structure area: 2,134
- Total interior livable area: 2,134 sqft
Property
Parking
- Total spaces: 2.5
- Parking features: Attached, Garage, Garage Door Opener
- Attached garage spaces: 2.5
Features
- Levels: Two
- Stories: 2
- Patio & porch: Deck, Open, Porch
- Exterior features: Blacktop Driveway, Deck
Lot
- Size: 0.40 Acres
- Dimensions: 117 x 150
- Features: Rectangular, Rectangular Lot, Residential Lot
Details
- Parcel number: 2628000891000003075000
- Special conditions: Standard
Construction
Type & style
- Home type: SingleFamily
- Architectural style: Contemporary,Colonial
- Property subtype: Single Family Residence
Materials
- Blown-In Insulation, Brick, Cedar, Copper Plumbing
- Foundation: Block
- Roof: Asphalt,Architectural,Shingle
Condition
- Resale
- Year built: 1986
Utilities & green energy
- Electric: Circuit Breakers
- Sewer: Connected
- Water: Connected, Public
- Utilities for property: Cable Available, High Speed Internet Available, Sewer Connected, Water Connected
Community & neighborhood
Location
- Region: Rochester
Other
Other facts
- Listing terms: Cash,Conventional,FHA,VA Loan
Price history
| Date | Event | Price |
|---|---|---|
| 8/11/2025 | Sold | $289,900$136/sqft |
Source: | ||
| 7/31/2025 | Pending sale | $289,900$136/sqft |
Source: | ||
| 7/31/2025 | Listing removed | $289,900$136/sqft |
Source: | ||
| 6/16/2025 | Pending sale | $289,900$136/sqft |
Source: | ||
| 6/3/2025 | Listed for sale | $289,900+5.4%$136/sqft |
Source: | ||
Public tax history
| Year | Property taxes | Tax assessment |
|---|---|---|
| 2024 | -- | $204,400 |
| 2023 | -- | $204,400 +8.7% |
| 2022 | -- | $188,000 |
Find assessor info on the county website
Neighborhood: 14626
Nearby schools
GreatSchools rating
- NAHolmes Road Elementary SchoolGrades: K-2Distance: 0.7 mi
- 4/10Olympia High SchoolGrades: 6-12Distance: 2.1 mi
- 3/10Buckman Heights Elementary SchoolGrades: 3-5Distance: 2 mi
Schools provided by the listing agent
- District: Greece
Source: NYSAMLSs. This data may not be complete. We recommend contacting the local school district to confirm school assignments for this home.
