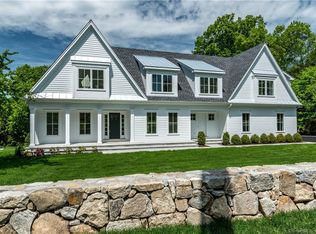Location, location, location! Spectacular New Construction in one of most desired Darien neighborhoods!Private cul-de-sac street. This gorgeous & elegant new home designed by "PB Architects" offers 3 car garage and 5,388 sq.ft. of living space with modern custom finishes and high quality craftsmanship. Beautifully laid out, open floor plan first floor including chef's kitchen with Wolf and Subzero appliances and oversized island opens into expansive sun filled large family room with fireplace, living room with large floor to ceiling windows and dining room. Second level's luxurious Master suite with has spa like bath & walk in closet, 4 more spacious bedrooms and 3 baths with beautiful tile and invisible drains. Huge unfinished third floor with potential for office and play room. Finished lower level is set for your imagination. Private backyard with large BlueStone patio , fire-pit, and 42" built in Gas Grill is perfect for entertaining. Enjoy this walk to town location and easy less than 60 minute NYC commute! Read less
This property is off market, which means it's not currently listed for sale or rent on Zillow. This may be different from what's available on other websites or public sources.
