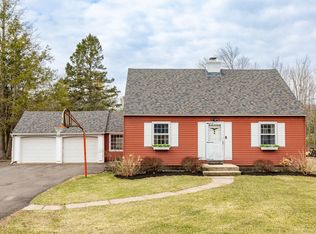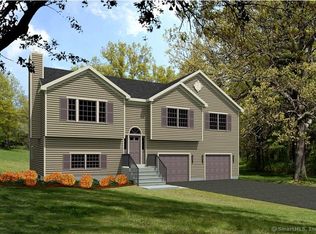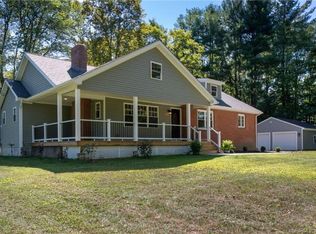Sold for $451,141 on 03/07/23
$451,141
10 Webster Lane, Andover, CT 06043
3beds
2,131sqft
Single Family Residence
Built in 2022
2.17 Acres Lot
$567,400 Zestimate®
$212/sqft
$3,491 Estimated rent
Home value
$567,400
$522,000 - $613,000
$3,491/mo
Zestimate® history
Loading...
Owner options
Explore your selling options
What's special
Run do not walk to see this gorgeous new construction home being built as we speak. 4 to 5 month occupancy. You will be impressed, from the architectural details such as multiple gables and accented siding to plenty of windows, soaring vaulted ceilings in the upstairs great room and dining room and an amazing open floor plan for the way we live today. Standard features offer hardwood floors everywhere on the main living upstairs floor including entry landing except for bedrooms and bathrooms, vaulted ceilings in dining room and great room, propane gas fireplace, granite counters in bathrooms and kitchen, completely finished lower level with laundry and shower stall bath, plenty of space for your game room/rec room or whatever works for you with a full shower stall bath possibilities are endless, all tiled bathrooms, 12x12 deck with stairs and awesome oversized 2 car garage. The list goes on. Foundation in. Still time to pick your own selections and upgrades. This beautiful home sits on a gorgeous lot set back from the road offering wooded privacy on 3/4 of the lot including the back of the house. .37 of the front acreage is in Bolton. House sits on 1.8 parcel in Andover. Schools are in Andover and legal mailing address is Bolton. Don't miss out! This place is a must see! One owner licensed real estate agent.
Zillow last checked: 8 hours ago
Listing updated: March 08, 2023 at 12:09pm
Listed by:
Mark A. Toledo 860-301-2339,
Berkshire Hathaway NE Prop. 860-347-4486
Bought with:
Jay Costa, RES.0799196
Larrow's Real Estate
Source: Smart MLS,MLS#: 170513187
Facts & features
Interior
Bedrooms & bathrooms
- Bedrooms: 3
- Bathrooms: 3
- Full bathrooms: 3
Dining room
- Features: Vaulted Ceiling(s)
- Level: Main
Great room
- Features: Vaulted Ceiling(s)
- Level: Main
Heating
- Forced Air, Propane
Cooling
- Central Air
Appliances
- Included: None, Water Heater
Features
- Open Floorplan
- Basement: Full,Finished
- Attic: Access Via Hatch
- Number of fireplaces: 1
Interior area
- Total structure area: 2,131
- Total interior livable area: 2,131 sqft
- Finished area above ground: 2,131
Property
Parking
- Total spaces: 2
- Parking features: Attached
- Attached garage spaces: 2
Features
- Patio & porch: Deck
- Exterior features: Rain Gutters
Lot
- Size: 2.17 Acres
- Features: Level, Few Trees
Details
- Parcel number: 2770148
- Zoning: Res
Construction
Type & style
- Home type: SingleFamily
- Architectural style: Ranch
- Property subtype: Single Family Residence
Materials
- Vinyl Siding
- Foundation: Concrete Perimeter, Raised
- Roof: Asphalt
Condition
- To Be Built
- New construction: Yes
- Year built: 2022
Utilities & green energy
- Sewer: Septic Tank
- Water: Well
- Utilities for property: Cable Available
Community & neighborhood
Location
- Region: Bolton
Price history
| Date | Event | Price |
|---|---|---|
| 3/7/2023 | Sold | $451,141+13.2%$212/sqft |
Source: | ||
| 9/12/2022 | Contingent | $398,700$187/sqft |
Source: | ||
| 8/2/2022 | Listed for sale | $398,700$187/sqft |
Source: | ||
Public tax history
| Year | Property taxes | Tax assessment |
|---|---|---|
| 2025 | $68 -1.4% | $2,100 |
| 2024 | $69 -94.3% | $2,100 -92.4% |
| 2023 | $1,207 | $27,540 |
Find assessor info on the county website
Neighborhood: 06043
Nearby schools
GreatSchools rating
- 7/10Bolton Center SchoolGrades: PK-8Distance: 3.2 mi
- 6/10Bolton High SchoolGrades: 9-12Distance: 2 mi

Get pre-qualified for a loan
At Zillow Home Loans, we can pre-qualify you in as little as 5 minutes with no impact to your credit score.An equal housing lender. NMLS #10287.
Sell for more on Zillow
Get a free Zillow Showcase℠ listing and you could sell for .
$567,400
2% more+ $11,348
With Zillow Showcase(estimated)
$578,748

