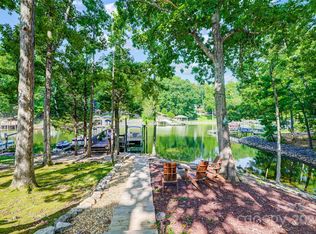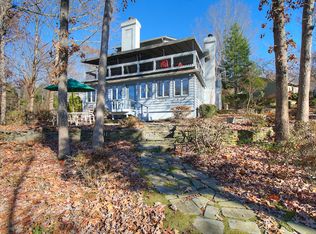Closed
$840,000
10 Weatherly Way, Clover, SC 29710
4beds
3,471sqft
Townhouse
Built in 1980
0.1 Acres Lot
$835,400 Zestimate®
$242/sqft
$2,943 Estimated rent
Home value
$835,400
$794,000 - $877,000
$2,943/mo
Zestimate® history
Loading...
Owner options
Explore your selling options
What's special
WATERFRONT HOME WITH ITS OWN DOCK! 4 BEDROOMS 3 12/ BATHS! Looking for Lake Living with a dock and in a gated community? This is the home for you. 4 bedrooms, 3 1/2 baths and primary bedroom on the main floor! Wonderful open floorplan on the main level with updated and renovated kitchen. 2 more bedrooms and renovated bathroom upstairs(could be 2nd primary bedroom)and a 4th bedroom downstairs with kitchenette, full bath and great room/flex space. This would make a great multigenerational home with downstairs having its own entrance. 3 outdoor living/porch/deck areas! 2 car detached garage and 3 parking spaces. Situated in a quiet cove near the country club and the main channel. River Hills offers miles of walking trails, marina, country club w/ 2 pools and restaurants, waterfront park with sandy beach and picnic pavilion, gardens and playgrounds. Easy commute to the Charlotte Airport, Gastonia, Rock Hill and Belmont for work. Take a deep breath as soon as you enter the gates and welcome home to your vacation lifestyle.
Zillow last checked: 8 hours ago
Listing updated: October 10, 2025 at 07:41am
Listing Provided by:
Melanie Wilson mel.wilsonrealtor@gmail.com,
Keller Williams Connected
Bought with:
Jane Lemmond
Dickens Mitchener & Associates Inc
Source: Canopy MLS as distributed by MLS GRID,MLS#: 4281829
Facts & features
Interior
Bedrooms & bathrooms
- Bedrooms: 4
- Bathrooms: 4
- Full bathrooms: 3
- 1/2 bathrooms: 1
- Main level bedrooms: 1
Primary bedroom
- Level: Main
Bedroom s
- Level: Upper
Bedroom s
- Level: Basement
Bathroom full
- Level: Main
Bathroom half
- Level: Main
Bathroom full
- Level: Upper
Bathroom full
- Level: Basement
Other
- Level: Upper
Bar entertainment
- Level: Main
Bar entertainment
- Level: Basement
Dining area
- Level: Main
Great room
- Level: Main
Kitchen
- Level: Main
Laundry
- Level: Main
Recreation room
- Level: Basement
Heating
- Ductless, Heat Pump
Cooling
- Ceiling Fan(s), Central Air, Heat Pump
Appliances
- Included: Dishwasher, Electric Water Heater, Gas Cooktop, Microwave, Oven, Plumbed For Ice Maker
- Laundry: Electric Dryer Hookup, In Kitchen, Utility Room
Features
- Built-in Features, Kitchen Island, Pantry, Walk-In Closet(s)
- Flooring: Tile, Vinyl, Wood
- Doors: French Doors, Sliding Doors
- Windows: Insulated Windows
- Basement: Daylight,Exterior Entry,Finished,Full,Interior Entry,Walk-Up Access
- Attic: Pull Down Stairs
- Fireplace features: Great Room
Interior area
- Total structure area: 3,471
- Total interior livable area: 3,471 sqft
- Finished area above ground: 3,471
- Finished area below ground: 0
Property
Parking
- Total spaces: 2
- Parking features: Detached Garage, Garage Faces Front, Garage on Main Level
- Garage spaces: 2
Features
- Levels: Two
- Stories: 2
- Entry location: Main
- Patio & porch: Balcony, Deck, Patio, Rear Porch
- Pool features: Community
- Has view: Yes
- View description: Water, Year Round
- Has water view: Yes
- Water view: Water
- Waterfront features: Beach - Public, Boat Lift, Dock, Paddlesport Launch Site, Paddlesport Launch Site - Community, Waterfront
- Body of water: Lake Wylie
Lot
- Size: 0.10 Acres
Details
- Parcel number: 5780000032
- Zoning: RD-I
- Special conditions: Standard
- Other equipment: Network Ready
Construction
Type & style
- Home type: Townhouse
- Architectural style: Transitional
- Property subtype: Townhouse
Materials
- Wood
- Roof: Shingle
Condition
- New construction: No
- Year built: 1980
Utilities & green energy
- Sewer: County Sewer
- Water: County Water
- Utilities for property: Cable Available, Electricity Connected
Community & neighborhood
Security
- Security features: Security Service, Smoke Detector(s)
Community
- Community features: Clubhouse, Dog Park, Game Court, Gated, Golf, Lake Access, Picnic Area, Playground, Recreation Area, Sidewalks, Tennis Court(s), Walking Trails
Location
- Region: Clover
- Subdivision: River Hills
HOA & financial
HOA
- Has HOA: Yes
- HOA fee: $587 quarterly
- Association name: River Hills Comm Assoc
- Association phone: 803-831-8214
Other
Other facts
- Listing terms: Cash,Conventional,FHA,USDA Loan,VA Loan
- Road surface type: Concrete, Paved
Price history
| Date | Event | Price |
|---|---|---|
| 10/8/2025 | Sold | $840,000-9.2%$242/sqft |
Source: | ||
| 8/10/2025 | Listed for sale | $925,000+44.5%$266/sqft |
Source: | ||
| 7/12/2021 | Sold | $640,000+92.5%$184/sqft |
Source: | ||
| 8/28/2014 | Sold | $332,500-3%$96/sqft |
Source: | ||
| 5/21/2014 | Pending sale | $342,900$99/sqft |
Source: CENTURY 21 First Choice #1090798 Report a problem | ||
Public tax history
| Year | Property taxes | Tax assessment |
|---|---|---|
| 2025 | -- | $28,290 +15% |
| 2024 | $3,193 -2.5% | $24,599 +0% |
| 2023 | $3,274 +21.4% | $24,595 |
Find assessor info on the county website
Neighborhood: 29710
Nearby schools
GreatSchools rating
- 7/10Crowders Creek Elementary SchoolGrades: PK-5Distance: 2.3 mi
- 5/10Oakridge Middle SchoolGrades: 6-8Distance: 3 mi
- 9/10Clover High SchoolGrades: 9-12Distance: 7.5 mi
Schools provided by the listing agent
- Elementary: Crowders Creek
- Middle: Oakridge
- High: Clover
Source: Canopy MLS as distributed by MLS GRID. This data may not be complete. We recommend contacting the local school district to confirm school assignments for this home.
Get a cash offer in 3 minutes
Find out how much your home could sell for in as little as 3 minutes with a no-obligation cash offer.
Estimated market value$835,400
Get a cash offer in 3 minutes
Find out how much your home could sell for in as little as 3 minutes with a no-obligation cash offer.
Estimated market value
$835,400

