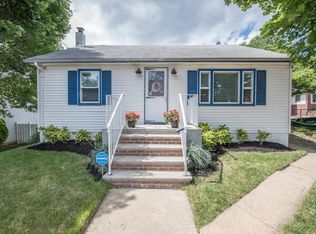Young 4 bedroom 2 1/2 bath Colonial on a cul de sac, Welcome home to a 2 story foyer, Formal Dining Room, Large Eat in Kitchen, formal living room with hardwood floors and an entertaining Family room with wood burning Fireplace for cozy nights, stroll upstairs to 4 large bedrooms, Master bedroom suite offers full bath with a soaking tub, and walk in closet, and full bath in hallway, Full HIGH* extra course basement waiting for your final touch. Rear sliders to oversized deck for BBQ and fenced in yard. All this within minutes of Shopping, parks, Parkway, Turpike,RT 9,18 and RT 35. low electric bills due to solar,laundry on first level, great street cul de sac. showing begin 3/4/18
This property is off market, which means it's not currently listed for sale or rent on Zillow. This may be different from what's available on other websites or public sources.
