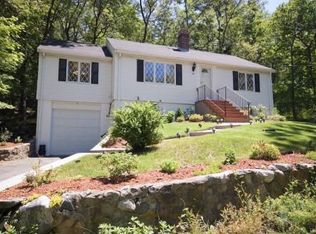Sold for $1,100,000
$1,100,000
10 Watertown St, Lexington, MA 02421
3beds
1,574sqft
Single Family Residence
Built in 1948
0.3 Acres Lot
$1,124,400 Zestimate®
$699/sqft
$4,044 Estimated rent
Home value
$1,124,400
$1.03M - $1.23M
$4,044/mo
Zestimate® history
Loading...
Owner options
Explore your selling options
What's special
Welcome to 10 Watertown Street, ready for your personal touches for the first time in 50 years!, This charming gem is located in historic East Lexington and sits on a level lot with a private, treed backyard for relaxation and outdoor fun. Freshly painted inside and out, the home radiates warmth and character. Newly refinished hardwood floors flow throughout, adding to its classic charm. Step into the bright living room and cozy up by the fireplace. A first floor sun room is perfect as an office or playroom. The walk-up attic offers opportunity for expansion, making this home perfect for your growing needs.Commuters will enjoy the convenient proximity to Route 2 and public transportation. You will love being less than a mile from local favorites like Wilson's Farm, Minuteman Bike Path, and Bowman, Waldorf and Montessori Schools. With a one-car garage and a host of endearing details you can't go wrong. Hurry to embrace the opportunity to create your dream home in Lexington this Fall!
Zillow last checked: 8 hours ago
Listing updated: October 14, 2024 at 08:58am
Listed by:
Darbie Stokes 781-354-3322,
Compass 781-386-0624
Bought with:
Alina Wang Team
Coldwell Banker Realty - Lexington
Source: MLS PIN,MLS#: 73285806
Facts & features
Interior
Bedrooms & bathrooms
- Bedrooms: 3
- Bathrooms: 2
- Full bathrooms: 1
- 1/2 bathrooms: 1
Primary bedroom
- Features: Flooring - Hardwood
- Level: Second
- Area: 216
- Dimensions: 18 x 12
Bedroom 2
- Features: Flooring - Hardwood
- Level: Second
- Area: 140
- Dimensions: 14 x 10
Bedroom 3
- Features: Flooring - Hardwood
- Level: Second
- Area: 143
- Dimensions: 13 x 11
Primary bathroom
- Features: No
Bathroom 1
- Features: Bathroom - Half, Flooring - Hardwood
- Level: First
Bathroom 2
- Features: Bathroom - Full, Bathroom - Tiled With Tub & Shower, Flooring - Stone/Ceramic Tile, Jacuzzi / Whirlpool Soaking Tub
- Level: Second
Dining room
- Features: Flooring - Hardwood, Wainscoting
- Level: First
- Area: 132
- Dimensions: 12 x 11
Kitchen
- Features: Flooring - Hardwood, Dining Area
- Level: First
- Area: 170
- Dimensions: 17 x 10
Living room
- Features: Flooring - Hardwood, Wainscoting
- Level: First
- Area: 253
- Dimensions: 23 x 11
Office
- Features: Flooring - Hardwood
- Level: First
- Area: 104
- Dimensions: 13 x 8
Heating
- Baseboard, Hot Water, Oil
Cooling
- Window Unit(s)
Appliances
- Included: Water Heater, Range, Refrigerator, Washer, Dryer
- Laundry: In Basement, Electric Dryer Hookup, Washer Hookup
Features
- Office, Walk-up Attic
- Flooring: Tile, Hardwood, Flooring - Hardwood
- Windows: Insulated Windows
- Basement: Full,Bulkhead
- Number of fireplaces: 1
- Fireplace features: Living Room
Interior area
- Total structure area: 1,574
- Total interior livable area: 1,574 sqft
Property
Parking
- Total spaces: 4
- Parking features: Attached, Paved Drive, Off Street
- Attached garage spaces: 1
- Uncovered spaces: 3
Accessibility
- Accessibility features: No
Features
- Exterior features: Rain Gutters, Professional Landscaping
Lot
- Size: 0.30 Acres
Details
- Parcel number: 547536
- Zoning: RS
Construction
Type & style
- Home type: SingleFamily
- Architectural style: Colonial
- Property subtype: Single Family Residence
Materials
- Frame
- Foundation: Concrete Perimeter
- Roof: Shingle
Condition
- Year built: 1948
Utilities & green energy
- Electric: 200+ Amp Service
- Sewer: Public Sewer
- Water: Public
- Utilities for property: for Electric Range, for Electric Oven, for Electric Dryer, Washer Hookup
Community & neighborhood
Community
- Community features: Public Transportation, Shopping, Park, Walk/Jog Trails, Bike Path, Highway Access, Public School
Location
- Region: Lexington
Price history
| Date | Event | Price |
|---|---|---|
| 10/11/2024 | Sold | $1,100,000+15.8%$699/sqft |
Source: MLS PIN #73285806 Report a problem | ||
| 9/5/2024 | Listed for sale | $950,000$604/sqft |
Source: MLS PIN #73285806 Report a problem | ||
Public tax history
| Year | Property taxes | Tax assessment |
|---|---|---|
| 2025 | $11,582 +2.9% | $947,000 +3% |
| 2024 | $11,258 +2.4% | $919,000 +8.6% |
| 2023 | $10,998 +5.7% | $846,000 +12.2% |
Find assessor info on the county website
Neighborhood: 02421
Nearby schools
GreatSchools rating
- 9/10Bowman Elementary SchoolGrades: K-5Distance: 0.5 mi
- 9/10Jonas Clarke Middle SchoolGrades: 6-8Distance: 1.2 mi
- 10/10Lexington High SchoolGrades: 9-12Distance: 2 mi
Schools provided by the listing agent
- Elementary: Bowman
- Middle: Clarke
- High: Lhs
Source: MLS PIN. This data may not be complete. We recommend contacting the local school district to confirm school assignments for this home.
Get a cash offer in 3 minutes
Find out how much your home could sell for in as little as 3 minutes with a no-obligation cash offer.
Estimated market value$1,124,400
Get a cash offer in 3 minutes
Find out how much your home could sell for in as little as 3 minutes with a no-obligation cash offer.
Estimated market value
$1,124,400
