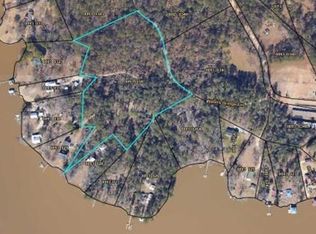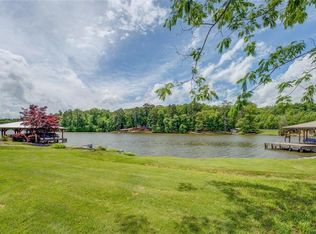AMAZING 5BR/3.5BA lake home! Open floor plan with beautiful views of the lake from the great room and kitchen. Great view of the lake from the master bdrm, master bth has garden tub, beautiful stand alone shower, walk in closet, and double vanity. The lower level/basement is complete with a kitchen, rec room, full bath, and 2 bedrooms. Concrete turn around driveway, a three car attached garage with a bonus room. On the lakeside of the home there is a 16ft x 22ft screened porch off of the great room, and a 35ft x 16ft concrete patio below that. The home has a 2-Slip covered stationary dock, hoist, a swim platform, sitting area and storage room for lake equipment. Golf Cart Path to Lake. This possible 2 family home gives you complete enjoyment of the lake!
This property is off market, which means it's not currently listed for sale or rent on Zillow. This may be different from what's available on other websites or public sources.


