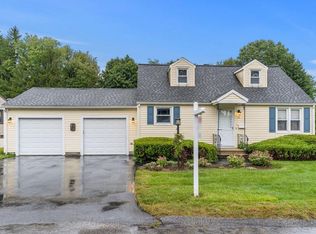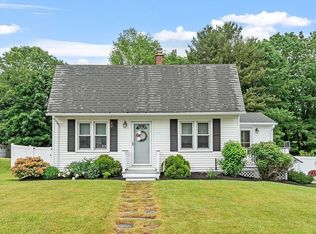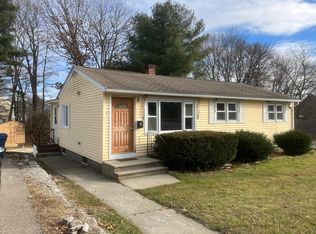Gorgeous updated home in sought-after Auburn. Nothing to do but move in! Fantastic layout and bright sunny spaces! Spacious kitchen, dining, family room, living room, and full bath all on first floor. Ceramic tile entry/mud room. Family room features gleaming hardwood floors, french doors from living room, vaulted ceiling, skylights and pellet stove. All 3 bedrooms and full bath on second floor. Large Trex deck off the kitchen. Full basement. Lot is flat and usable and has a beautiful shed for additional storage. New oil tank. Updated bathrooms. Windows- 3 years. Deck- 2018. Great locations close to all routes- 12/20/290/395/Mass Pike. Minutes to Worcester. Within an hour to Boston/Providence/Hartford/Springfield. Quick close possible!
This property is off market, which means it's not currently listed for sale or rent on Zillow. This may be different from what's available on other websites or public sources.


