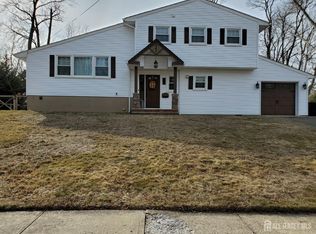Pack your bags and move right in! This amazing Ranch is nestled in a great area with Blue Ribbon Schools, a quiet neignorhood & updates galore! 3 Bedrooms, 2 Full baths and an open floor plan that's just waiting for your personal touch. Gorgeous hardwood floors expand all through. Very large Living Room has a new Bay Window and Formal Dining Room is filled with sunlight. Each adorned with neutral tones that are easy to customize. EIK w/ newer countertops and SS appliances. 2 great sized Bedrooms. Primary Bedroom is massive! Offering an attached EnSuite bath and a bonus room that is ideal as an office, nursery, dressing room-whatever you want! Huge laundry room has tons of storage. Full basement with utilities. Brand new Hot Water Heater, New Furnace and AC unit. Rear deck and spacious backyard are perfect for entertaining. 1 car garage. 3 car driveway. Great location. THE LIST GOES ON! **Showings begin Friday, 3/25**
This property is off market, which means it's not currently listed for sale or rent on Zillow. This may be different from what's available on other websites or public sources.
