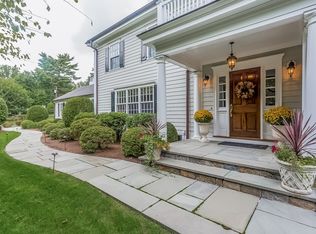Sold for $3,525,000 on 08/16/23
$3,525,000
10 Watch Tower Rd, Darien, CT 06820
6beds
5,884sqft
Residential, Single Family Residence
Built in 1947
1.68 Acres Lot
$4,100,400 Zestimate®
$599/sqft
$21,449 Estimated rent
Home value
$4,100,400
$3.73M - $4.51M
$21,449/mo
Zestimate® history
Loading...
Owner options
Explore your selling options
What's special
Welcome to 10 Watch Tower, where elegance and sophistication combine beautifully to meet today's modern lifestyle! This spectacular period home has been gut renovated and then lovingly and thoughtfully restored to all of its original glory with details that simply cannot be found in newer homes. Every decision in the dramatic transformation focused on creating enhanced functionality and improved aesthetics with carefully selected high-end materials. Throughout the home and every inch of the property, NO expense was spared and you must see to truly appreciate the absolutely STUNNING results! The heart of the home is the Kitchen boasting exceptional features such as 5/4 inset cabinetry, a 2'' thick Calacatta Marble island, Wolf, Miele, and Sub Zero appliances. Escape from it all in the Primary Suite - you won't want to leave the most decadent bathroom, private home office and sitting room, romantic gas fireplace, and very generous His/Her walk-in closets! Soak in the beauty of your property with an amazing backyard view of specimen trees, flowering bushes, and privacy trees. A "House & Gardens" walking tour is available to enjoy the water features, hydrangea Project, and the 100-year-old beech tree. A very intentional effort to maximize all aspects of this special property led to the decision to start from scratch and create a stunning, new Hamptons-style heated Gunite pool with all updated mechanicals, 1,400 sqft blue stone patio set in concrete and complete with drainage, perfect for outdoor entertaining. The icing on the cake is the architect's Pool Wing design of the Full Bath, second Laundry and bonus bedroom with Murphy bed for all of your family and guests enjoyment. This unique property in Darien offers an idyllic living experience on a quiet cul-de-sac and is nothing short of breathtaking!
Zillow last checked: 8 hours ago
Listing updated: August 29, 2024 at 09:07pm
Listed by:
Libby Mattson 203-820-5524,
Houlihan Lawrence
Bought with:
OUT-OF-TOWN BROKER
FOREIGN LISTING
Source: Greenwich MLS, Inc.,MLS#: 118541
Facts & features
Interior
Bedrooms & bathrooms
- Bedrooms: 6
- Bathrooms: 6
- Full bathrooms: 5
- 1/2 bathrooms: 1
Heating
- Hot Water, Steam, Oil
Cooling
- Attic Fan
Features
- Eat-in Kitchen, Built-in Features
- Basement: Finished,Full
- Number of fireplaces: 2
Interior area
- Total structure area: 5,884
- Total interior livable area: 5,884 sqft
Property
Features
- Has private pool: Yes
Lot
- Size: 1.68 Acres
Details
- Parcel number: 04 90
- Zoning: RA-1
Construction
Type & style
- Home type: SingleFamily
- Architectural style: Colonial
- Property subtype: Residential, Single Family Residence
Materials
- Clapboard
- Roof: Asphalt
Condition
- Year built: 1947
Utilities & green energy
- Sewer: Septic Tank
- Water: Public
Community & neighborhood
Location
- Region: Darien
Price history
| Date | Event | Price |
|---|---|---|
| 8/16/2023 | Sold | $3,525,000+0.7%$599/sqft |
Source: | ||
| 6/30/2023 | Pending sale | $3,499,000$595/sqft |
Source: | ||
| 6/29/2023 | Listed for sale | $3,499,000$595/sqft |
Source: | ||
| 6/29/2023 | Pending sale | $3,499,000$595/sqft |
Source: | ||
| 6/14/2023 | Price change | $3,499,000-2.7%$595/sqft |
Source: | ||
Public tax history
| Year | Property taxes | Tax assessment |
|---|---|---|
| 2025 | $36,077 +5.4% | $2,330,580 |
| 2024 | $34,236 +33% | $2,330,580 +59.4% |
| 2023 | $25,741 +2.2% | $1,461,740 |
Find assessor info on the county website
Neighborhood: 06820
Nearby schools
GreatSchools rating
- 9/10Ox Ridge Elementary SchoolGrades: PK-5Distance: 1.4 mi
- 9/10Middlesex Middle SchoolGrades: 6-8Distance: 2.4 mi
- 10/10Darien High SchoolGrades: 9-12Distance: 1.7 mi
Sell for more on Zillow
Get a free Zillow Showcase℠ listing and you could sell for .
$4,100,400
2% more+ $82,008
With Zillow Showcase(estimated)
$4,182,408