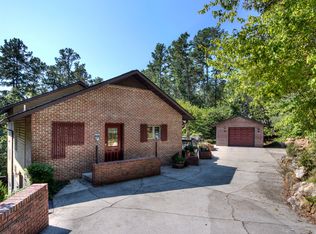Closed
$318,000
10 Warwick Way SE, Rome, GA 30161
5beds
2,327sqft
Single Family Residence
Built in 1979
0.55 Acres Lot
$331,200 Zestimate®
$137/sqft
$2,286 Estimated rent
Home value
$331,200
$315,000 - $348,000
$2,286/mo
Zestimate® history
Loading...
Owner options
Explore your selling options
What's special
HUGE PRICE IMPROVEMENT! NOW $323,000.00!! NEW HVAC INSTALLED!!! Inspection done and all items repaired/replaced. This beautiful home is move in ready, a large home featuring 5 bedrooms and 3 full baths, located in the Twickenham neighborhood, has been very well maintained and is PRICED TO SELL! YOU COULD NOT ASK FOR MORE! Three bedrooms are located on the main floor, along with 2 full bathrooms. The full basement features 2 bedrooms (one with brand new carpet), a full bathroom, and a very large and roomy laundry room. One of the bedrooms could be made into a large family room and has a fireplace. A screened in back porch stretches the entire backside of the home. It features a vent hood for an outdoor grill. The rocking chair front porch is freshly painted and waiting for you to enjoy your coffee on it. The backyard has been recently fenced in and features a firepit area. Ready for a tour? Call, text or send me a showing time request.
Zillow last checked: 8 hours ago
Listing updated: June 02, 2025 at 01:26pm
Listed by:
Melissa J Williams 706-936-7796,
Hardy Realty & Development Company
Bought with:
Kathie Marable, 269347
Toles, Temple & Wright, Inc.
Source: GAMLS,MLS#: 20101583
Facts & features
Interior
Bedrooms & bathrooms
- Bedrooms: 5
- Bathrooms: 3
- Full bathrooms: 3
- Main level bathrooms: 2
- Main level bedrooms: 4
Dining room
- Features: Separate Room
Heating
- Central
Cooling
- Electric, Ceiling Fan(s), Central Air
Appliances
- Included: Dishwasher, Double Oven, Disposal, Microwave, Oven/Range (Combo), Refrigerator, Stainless Steel Appliance(s)
- Laundry: In Basement
Features
- Master On Main Level
- Flooring: Carpet, Laminate
- Basement: Bath Finished,Finished,Full
- Attic: Pull Down Stairs
- Number of fireplaces: 1
- Fireplace features: Basement
Interior area
- Total structure area: 2,327
- Total interior livable area: 2,327 sqft
- Finished area above ground: 2,327
- Finished area below ground: 0
Property
Parking
- Parking features: Garage Door Opener, Garage
- Has garage: Yes
Features
- Levels: Two
- Stories: 2
Lot
- Size: 0.55 Acres
- Features: Private, Sloped
Details
- Parcel number: 8875695
Construction
Type & style
- Home type: SingleFamily
- Architectural style: Ranch
- Property subtype: Single Family Residence
Materials
- Wood Siding, Brick
- Roof: Composition
Condition
- Resale
- New construction: No
- Year built: 1979
Utilities & green energy
- Sewer: Septic Tank
- Water: Public
- Utilities for property: Cable Available, Electricity Available, High Speed Internet, Water Available
Community & neighborhood
Community
- Community features: None
Location
- Region: Rome
- Subdivision: Twickenham
Other
Other facts
- Listing agreement: Exclusive Right To Sell
Price history
| Date | Event | Price |
|---|---|---|
| 6/12/2023 | Sold | $318,000-1.5%$137/sqft |
Source: | ||
| 5/20/2023 | Pending sale | $323,000$139/sqft |
Source: | ||
| 4/6/2023 | Price change | $323,000-2.1%$139/sqft |
Source: | ||
| 3/3/2023 | Price change | $329,900-2.7%$142/sqft |
Source: | ||
| 2/12/2023 | Listed for sale | $339,000$146/sqft |
Source: | ||
Public tax history
| Year | Property taxes | Tax assessment |
|---|---|---|
| 2024 | $3,578 +39.8% | $130,027 +8% |
| 2023 | $2,559 +22.8% | $120,367 +18.4% |
| 2022 | $2,083 -14.2% | $101,690 +30.4% |
Find assessor info on the county website
Neighborhood: 30161
Nearby schools
GreatSchools rating
- NAPepperell Primary SchoolGrades: PK-1Distance: 2.3 mi
- 6/10Pepperell High SchoolGrades: 8-12Distance: 2.5 mi
- 5/10Pepperell Elementary SchoolGrades: 2-4Distance: 3 mi
Schools provided by the listing agent
- Elementary: Pepperell Primary/Elementary
- Middle: Pepperell
- High: Pepperell
Source: GAMLS. This data may not be complete. We recommend contacting the local school district to confirm school assignments for this home.
Get pre-qualified for a loan
At Zillow Home Loans, we can pre-qualify you in as little as 5 minutes with no impact to your credit score.An equal housing lender. NMLS #10287.
