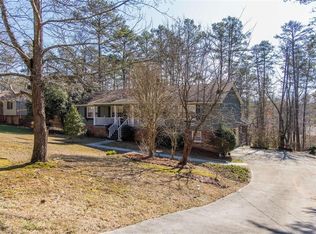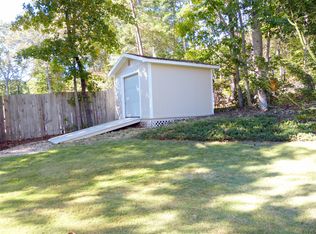Home is in an estate, listing is signed .waiting for key to be delivered. To be delivered on Wed the 31st of Jan. As of the date of listing , do not have key .There is a line waiting for the key...Contact agent and soon as key is delivered a lodk box will be placed. Home needs cosmetic work.
This property is off market, which means it's not currently listed for sale or rent on Zillow. This may be different from what's available on other websites or public sources.


