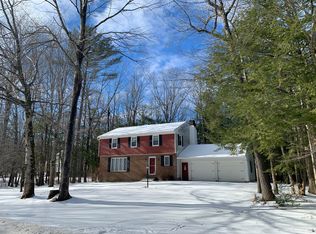Closed
$455,000
10 Warren Terrace, Winslow, ME 04901
4beds
2,892sqft
Single Family Residence
Built in 1973
0.8 Acres Lot
$491,300 Zestimate®
$157/sqft
$3,368 Estimated rent
Home value
$491,300
$373,000 - $649,000
$3,368/mo
Zestimate® history
Loading...
Owner options
Explore your selling options
What's special
Tucked away on a quiet side street in Smiley Acres, you will discover 10 Warren Terrace. A traditional New England Garrison rich with detail and character. Situated in one of Winslow's most desirable and established neighborhoods where recreation is just outside your front door. The location is ideal for those looking for a suburban oasis. Surrounded by nature, this home offers the best of both worlds... the tranquility of rural living and the convenience of the city. Schools, library, hospitals, fire and police departments, and downtown Waterville are just some of the amenities nearby (5 minutes). Colby and Thomas Colleges provide opportunities to attend arts and cultural events or collegiate sports only 10 minutes away. Easy access to I-95 for commuting to Augusta, Bangor, L/A or Portland. Enjoy hosting in your private backyard, holidays by the fireplace, or movie night in the large front-to-back living room. An open concept kitchen and dining room accommodating meal-prep and effortless entertaining. Four spacious bedrooms including the master with ''en suite'' bathroom. Additionally, there is a finished rec room for hobbies or game room. Attached two car garage with direct entry into the mudroom makes winter trouble-free. Buyer's concessions negotiable.
Zillow last checked: 8 hours ago
Listing updated: March 17, 2025 at 08:39am
Listed by:
www.HomeZu.com 877-249-5478
Bought with:
Pouliot Real Estate
Source: Maine Listings,MLS#: 1602384
Facts & features
Interior
Bedrooms & bathrooms
- Bedrooms: 4
- Bathrooms: 4
- Full bathrooms: 2
- 1/2 bathrooms: 2
Primary bedroom
- Level: Second
- Area: 180 Square Feet
- Dimensions: 12 x 15
Bedroom 2
- Level: Second
- Area: 156 Square Feet
- Dimensions: 12 x 13
Bedroom 3
- Level: Second
- Area: 144 Square Feet
- Dimensions: 12 x 12
Bedroom 4
- Level: Second
- Area: 120 Square Feet
- Dimensions: 10 x 12
Dining room
- Level: First
- Area: 180 Square Feet
- Dimensions: 12 x 15
Family room
- Level: First
- Area: 264 Square Feet
- Dimensions: 12 x 22
Kitchen
- Level: First
- Area: 180 Square Feet
- Dimensions: 12 x 15
Living room
- Level: First
- Area: 288 Square Feet
- Dimensions: 12 x 24
Other
- Level: First
Heating
- Baseboard, Hot Water, Zoned, Other
Cooling
- None
Appliances
- Included: Dishwasher, Disposal, Dryer, Microwave, Electric Range, Refrigerator, Washer, ENERGY STAR Qualified Appliances
Features
- Attic, Walk-In Closet(s)
- Flooring: Carpet, Tile, Wood
- Windows: Double Pane Windows
- Basement: Interior Entry,Full
- Number of fireplaces: 1
Interior area
- Total structure area: 2,892
- Total interior livable area: 2,892 sqft
- Finished area above ground: 2,028
- Finished area below ground: 864
Property
Parking
- Total spaces: 2
- Parking features: Paved, 5 - 10 Spaces, Garage Door Opener, Storage
- Attached garage spaces: 2
Features
- Patio & porch: Deck
Lot
- Size: 0.80 Acres
- Features: Neighborhood, Level, Landscaped, Wooded
Details
- Parcel number: WINSM024B022
- Zoning: MR
- Other equipment: Internet Access Available
Construction
Type & style
- Home type: SingleFamily
- Architectural style: Garrison
- Property subtype: Single Family Residence
Materials
- Wood Frame, Clapboard, Wood Siding
- Roof: Shingle
Condition
- Year built: 1973
Utilities & green energy
- Electric: Circuit Breakers
- Sewer: Public Sewer
- Water: Public
Green energy
- Energy efficient items: LED Light Fixtures, Thermostat, Recirculating Hot Water, Smart Electric Meter
Community & neighborhood
Location
- Region: Winslow
Other
Other facts
- Road surface type: Paved
Price history
| Date | Event | Price |
|---|---|---|
| 11/5/2024 | Sold | $455,000-2.1%$157/sqft |
Source: | ||
| 10/5/2024 | Pending sale | $464,900$161/sqft |
Source: | ||
| 9/2/2024 | Listed for sale | $464,900-2.1%$161/sqft |
Source: | ||
| 7/26/2024 | Listing removed | -- |
Source: Owner | ||
| 7/12/2024 | Listed for sale | $474,900$164/sqft |
Source: Owner | ||
Public tax history
| Year | Property taxes | Tax assessment |
|---|---|---|
| 2024 | $5,075 | $338,300 |
| 2023 | $5,075 +10.3% | $338,300 +55.8% |
| 2022 | $4,603 +11.8% | $217,100 -0.7% |
Find assessor info on the county website
Neighborhood: 04901
Nearby schools
GreatSchools rating
- 6/10Winslow Elementary SchoolGrades: PK-6Distance: 0.8 mi
- 6/10Winslow Junior High SchoolGrades: 7-8Distance: 0.6 mi
- 7/10Winslow High SchoolGrades: 9-12Distance: 0.6 mi

Get pre-qualified for a loan
At Zillow Home Loans, we can pre-qualify you in as little as 5 minutes with no impact to your credit score.An equal housing lender. NMLS #10287.
