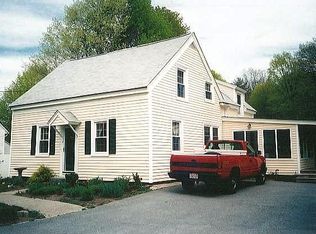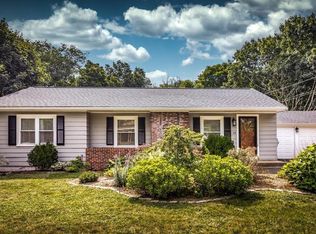Beautiful Cape featuring an open floor plan, this meticulously maintained home has hardwood floors. The Kitchen is remodeled with skylights in the eating area to catch the morning sun. The gas fireplace makes the living room a perfect place to relax. Each bedroom enjoys natural light from the well-placed Skylights. The bathrooms are large and spacious with Cherry Cabinets. The central A/C and 2-car garage add to the value of this home. Enjoy your 400 sq ft deck overlooking the private yard.
This property is off market, which means it's not currently listed for sale or rent on Zillow. This may be different from what's available on other websites or public sources.

