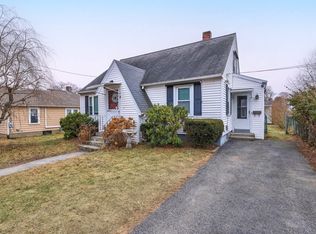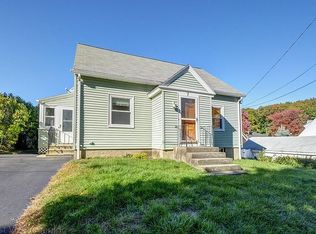Sold for $319,000
$319,000
10 Ware St, Worcester, MA 01602
2beds
960sqft
Single Family Residence
Built in 1950
6,000 Square Feet Lot
$361,200 Zestimate®
$332/sqft
$2,275 Estimated rent
Home value
$361,200
$343,000 - $379,000
$2,275/mo
Zestimate® history
Loading...
Owner options
Explore your selling options
What's special
Desirable West side affordable home ownership!! Welcome home...relax on the front porch of this 2 bedroom Ranch featuring an open floor plan. Many recent updates including kitchen with granite counters and stainless steel appliances... bath with tub/shower.. new vanity ...tile floor. Hardwood floors.. side entry with mud room....neutral color pallet throughout....full basement with laundry ( washer and dryer staying ) ...recent furnace and hot water tank....central air conditioning...replacement windows...fenced yard and detached garage. Expansion possibilities with the walk up attic. Seller requests a mid July closing. Hurry !!! Don't miss this gem of a house.
Zillow last checked: 8 hours ago
Listing updated: July 17, 2023 at 11:13am
Listed by:
Maria M. Smith 508-847-9310,
Maria Smith Real Estate 508-845-9974
Bought with:
Dennis Leroux
LeRoux Realty Group
Source: MLS PIN,MLS#: 73116430
Facts & features
Interior
Bedrooms & bathrooms
- Bedrooms: 2
- Bathrooms: 1
- Full bathrooms: 1
Primary bedroom
- Features: Closet, Flooring - Hardwood, Attic Access
- Level: First
- Area: 141.9
- Dimensions: 11.58 x 12.25
Bedroom 2
- Features: Closet, Flooring - Hardwood
- Level: First
- Area: 114.87
- Dimensions: 11.58 x 9.92
Primary bathroom
- Features: No
Bathroom 1
- Features: Bathroom - Full, Bathroom - With Tub & Shower, Flooring - Stone/Ceramic Tile
- Level: First
- Area: 36.41
- Dimensions: 8.92 x 4.08
Dining room
- Features: Flooring - Hardwood
- Level: First
- Area: 178.86
- Dimensions: 15.67 x 11.42
Kitchen
- Features: Countertops - Stone/Granite/Solid, Countertops - Upgraded, Open Floorplan, Remodeled, Stainless Steel Appliances
- Level: First
- Area: 256.76
- Dimensions: 11.58 x 22.17
Living room
- Features: Flooring - Hardwood
- Level: First
- Area: 165.54
- Dimensions: 11.42 x 14.5
Heating
- Hot Water, Natural Gas
Cooling
- Central Air
Appliances
- Included: Gas Water Heater, Range, Dishwasher, Disposal, Refrigerator, Washer, Dryer
- Laundry: Electric Dryer Hookup, Washer Hookup, In Basement
Features
- Closet
- Flooring: Tile, Hardwood
- Basement: Full,Interior Entry,Bulkhead,Concrete
- Has fireplace: No
Interior area
- Total structure area: 960
- Total interior livable area: 960 sqft
Property
Parking
- Total spaces: 4
- Parking features: Detached, Paved Drive, Off Street, Paved
- Garage spaces: 1
- Uncovered spaces: 3
Features
- Patio & porch: Porch
- Exterior features: Porch, Rain Gutters, Fenced Yard
- Fencing: Fenced
- Waterfront features: Lake/Pond, 1 to 2 Mile To Beach, Beach Ownership(Public)
Lot
- Size: 6,000 sqft
Details
- Parcel number: 1804680
- Zoning: RS-7
Construction
Type & style
- Home type: SingleFamily
- Architectural style: Ranch
- Property subtype: Single Family Residence
Materials
- Frame
- Foundation: Stone
Condition
- Year built: 1950
Utilities & green energy
- Electric: Circuit Breakers
- Sewer: Public Sewer
- Water: Public
- Utilities for property: Washer Hookup
Community & neighborhood
Location
- Region: Worcester
Price history
| Date | Event | Price |
|---|---|---|
| 7/17/2023 | Sold | $319,000+0%$332/sqft |
Source: MLS PIN #73116430 Report a problem | ||
| 6/1/2023 | Contingent | $318,987$332/sqft |
Source: MLS PIN #73116430 Report a problem | ||
| 5/26/2023 | Listed for sale | $318,987+82.3%$332/sqft |
Source: MLS PIN #73116430 Report a problem | ||
| 1/21/2021 | Sold | $175,000+84.2%$182/sqft |
Source: Public Record Report a problem | ||
| 3/13/2012 | Sold | $95,000-25.1%$99/sqft |
Source: Public Record Report a problem | ||
Public tax history
| Year | Property taxes | Tax assessment |
|---|---|---|
| 2025 | $3,957 +65.5% | $300,000 +72.5% |
| 2024 | $2,391 +5.1% | $173,900 +9.6% |
| 2023 | $2,274 +13.9% | $158,600 +20.8% |
Find assessor info on the county website
Neighborhood: 01602
Nearby schools
GreatSchools rating
- 5/10May Street SchoolGrades: K-6Distance: 0.6 mi
- 4/10University Pk Campus SchoolGrades: 7-12Distance: 1.6 mi
- 4/10Doherty Memorial High SchoolGrades: 9-12Distance: 1.6 mi
Schools provided by the listing agent
- Elementary: May St
- Middle: Forest Grove
- High: Doherty
Source: MLS PIN. This data may not be complete. We recommend contacting the local school district to confirm school assignments for this home.
Get a cash offer in 3 minutes
Find out how much your home could sell for in as little as 3 minutes with a no-obligation cash offer.
Estimated market value$361,200
Get a cash offer in 3 minutes
Find out how much your home could sell for in as little as 3 minutes with a no-obligation cash offer.
Estimated market value
$361,200

