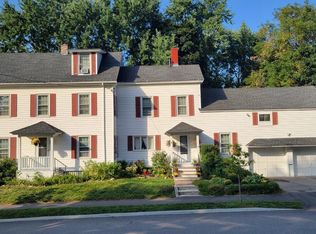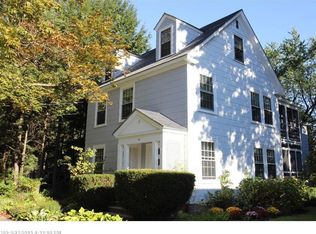Victorian/Cape style home on a quiet tree lined street close to the hospital and Bates College, convenient to shopping. Newly built custom cabinets & shelving dress up several rooms while providing storage in all the right places. Walk in shower on 1st floor plus deep bathtub on 2nd floor. Granite counter tops and stainless appliances, pantry and island make cooking in this kitchen a delight. Tall ceilings, indoor shutters, and stained glass detail add lots of character. Working from home? 2nd floor office nook with built-in bookshelves. Three cozy-bedrooms, one perfect as a boudoir. The top floor offers wide open space for yoga or doing indoor board games or art projects. Social distance with your guests on the wide front porch, dine on the back porch, and enjoy the privacy of a tree-lined yard. Brand-new sauna in back yard is negotiable. Look for the floor plans.
This property is off market, which means it's not currently listed for sale or rent on Zillow. This may be different from what's available on other websites or public sources.

