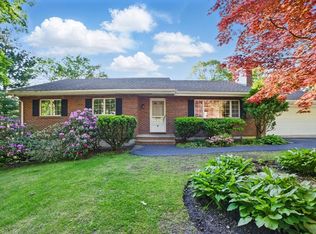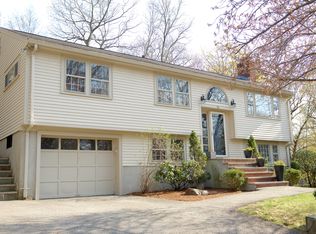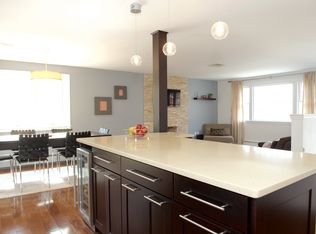Sold for $1,225,000
$1,225,000
10 Ware Rd, Winchester, MA 01890
4beds
3,265sqft
Single Family Residence
Built in 1967
0.28 Acres Lot
$1,504,000 Zestimate®
$375/sqft
$6,048 Estimated rent
Home value
$1,504,000
$1.35M - $1.68M
$6,048/mo
Zestimate® history
Loading...
Owner options
Explore your selling options
What's special
Tucked into a tranquil corner of Winchester, a block away from the 2,200 acre Middlesex Fells, this spacious Royal Barry Wills-style home delights with tree-top views from nearly every room. The beauty of the setting and the home’s esthetics create a calm, welcoming ambience. The home is also great for entertaining. Wraparound decks accessed from the kitchen, dining and family rooms open the house to the outdoors, expanding the space available for spending time with family and friends. Bedrooms, offices, recreational and leisure areas are large with ample storage utility. Located in a small, secluded neighborhood, this home is the start to enjoying all that Winchester has to offer. Heat has 2 zones of forced air by gas or use the original electric heat. NEW central air (2023), new roof (2015), new water heater (2023, new gas furnace (2015). Lower level is walk-out! Just 10 miles from Boston, this exceptional home is convenient to routes 93, 128/95, 3, 2 and the MBTA commuter rail.
Zillow last checked: 8 hours ago
Listing updated: July 31, 2023 at 12:11pm
Listed by:
Elizabeth Darby 617-775-5663,
Berkshire Hathaway HomeServices Commonwealth Real Estate 781-729-7777
Bought with:
Khalil Razzaghi
Advisors Living - Arlington
Source: MLS PIN,MLS#: 73120692
Facts & features
Interior
Bedrooms & bathrooms
- Bedrooms: 4
- Bathrooms: 3
- Full bathrooms: 3
Primary bedroom
- Features: Bathroom - 3/4, Closet, Flooring - Wall to Wall Carpet
- Level: First
- Area: 256
- Dimensions: 16 x 16
Bedroom 2
- Features: Closet, Flooring - Wall to Wall Carpet
- Level: First
- Area: 176
- Dimensions: 16 x 11
Bedroom 3
- Features: Closet, Flooring - Wall to Wall Carpet
- Level: First
- Area: 90
- Dimensions: 10 x 9
Bedroom 4
- Features: Closet, Flooring - Wall to Wall Carpet
- Level: Basement
- Area: 208
- Dimensions: 16 x 13
Primary bathroom
- Features: Yes
Bathroom 1
- Features: Bathroom - Full, Bathroom - Tiled With Tub & Shower
- Level: First
Bathroom 2
- Features: Bathroom - 3/4, Bathroom - Tiled With Shower Stall
- Level: First
Bathroom 3
- Features: Bathroom - 3/4, Bathroom - Tiled With Shower Stall
- Level: Basement
Dining room
- Features: Flooring - Hardwood, French Doors
- Level: First
- Area: 132
- Dimensions: 11 x 12
Family room
- Features: Flooring - Wall to Wall Carpet, Slider
- Level: Basement
- Area: 247
- Dimensions: 19 x 13
Kitchen
- Features: Flooring - Stone/Ceramic Tile, Dining Area, Exterior Access
- Level: First
- Area: 100
- Dimensions: 10 x 10
Living room
- Features: Closet/Cabinets - Custom Built, Flooring - Hardwood, Recessed Lighting
- Level: First
- Area: 286
- Dimensions: 22 x 13
Office
- Features: Closet, Flooring - Wall to Wall Carpet
- Level: Basement
- Area: 156
- Dimensions: 12 x 13
Heating
- Forced Air, Electric Baseboard
Cooling
- Central Air
Appliances
- Included: Gas Water Heater, Water Heater, Range, Dishwasher, Disposal, Refrigerator, Washer, Dryer
- Laundry: In Basement, Gas Dryer Hookup
Features
- Closet, Play Room, Home Office, Sun Room
- Flooring: Tile, Carpet, Hardwood, Flooring - Wall to Wall Carpet
- Doors: French Doors
- Basement: Finished,Walk-Out Access,Garage Access
- Number of fireplaces: 2
- Fireplace features: Family Room, Living Room
Interior area
- Total structure area: 3,265
- Total interior livable area: 3,265 sqft
Property
Parking
- Total spaces: 6
- Parking features: Attached, Under
- Attached garage spaces: 2
- Uncovered spaces: 4
Features
- Patio & porch: Porch, Deck
- Exterior features: Porch, Deck, Rain Gutters
Lot
- Size: 0.28 Acres
- Features: Wooded, Sloped
Details
- Parcel number: 894466
- Zoning: RDB
Construction
Type & style
- Home type: SingleFamily
- Architectural style: Ranch,Split Entry
- Property subtype: Single Family Residence
Materials
- Foundation: Concrete Perimeter
- Roof: Shingle
Condition
- Year built: 1967
Utilities & green energy
- Electric: Circuit Breakers
- Sewer: Public Sewer
- Water: Public
- Utilities for property: for Gas Range, for Gas Dryer
Community & neighborhood
Community
- Community features: Public Transportation, Walk/Jog Trails, Medical Facility, Bike Path, Conservation Area, T-Station
Location
- Region: Winchester
- Subdivision: One block to the Fells!
Price history
| Date | Event | Price |
|---|---|---|
| 7/31/2023 | Sold | $1,225,000-2%$375/sqft |
Source: MLS PIN #73120692 Report a problem | ||
| 6/17/2023 | Contingent | $1,250,000$383/sqft |
Source: MLS PIN #73120692 Report a problem | ||
| 6/15/2023 | Price change | $1,250,000-3.8%$383/sqft |
Source: MLS PIN #73120692 Report a problem | ||
| 6/6/2023 | Listed for sale | $1,299,000$398/sqft |
Source: MLS PIN #73120692 Report a problem | ||
Public tax history
| Year | Property taxes | Tax assessment |
|---|---|---|
| 2025 | $12,929 +3.8% | $1,165,800 +6% |
| 2024 | $12,455 +5.4% | $1,099,300 +9.7% |
| 2023 | $11,822 -0.1% | $1,001,900 +5.9% |
Find assessor info on the county website
Neighborhood: 01890
Nearby schools
GreatSchools rating
- 8/10Muraco Elementary SchoolGrades: K-5Distance: 0.8 mi
- 8/10McCall Middle SchoolGrades: 6-8Distance: 1.6 mi
- 9/10Winchester High SchoolGrades: 9-12Distance: 1.2 mi
Schools provided by the listing agent
- Elementary: Muraco
Source: MLS PIN. This data may not be complete. We recommend contacting the local school district to confirm school assignments for this home.
Get a cash offer in 3 minutes
Find out how much your home could sell for in as little as 3 minutes with a no-obligation cash offer.
Estimated market value$1,504,000
Get a cash offer in 3 minutes
Find out how much your home could sell for in as little as 3 minutes with a no-obligation cash offer.
Estimated market value
$1,504,000


