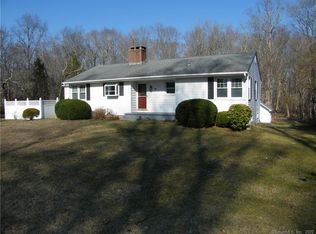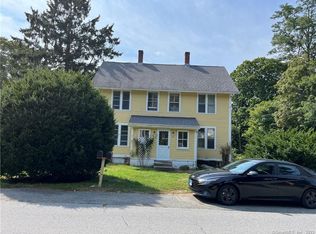Sold for $465,000 on 03/31/25
$465,000
10 Walnut Street, Essex, CT 06442
2beds
1,656sqft
Single Family Residence
Built in 1880
0.26 Acres Lot
$475,000 Zestimate®
$281/sqft
$2,704 Estimated rent
Home value
$475,000
$432,000 - $523,000
$2,704/mo
Zestimate® history
Loading...
Owner options
Explore your selling options
What's special
Right in the Heart of the Village!! Situated around the corner from all that the Ivoryton downtown has to offer. You can experience events all year round from the 4th July parade, weekly music on the green, Pumpkin festival to the infamous Ivoryton illuminations that was featured on the Today's show "Merriest Main Streets" holiday series. This home has a total of 1656 square feet and has been very well maintained. The open floor plan main levels wall to wall pine floors that were just completely refinished. Custom wood cabinetry, granite countertops, a full-size pantry, and stainless-steel appliances. The built in bookcase beautifully accents the propane gas fireplace which has a blower so it's not only great for the ambiance but also warming up on these winter days. Ductless heat, new front and rear exterior doors. Upstairs bedroom suite is amazing. Bathroom has a walk-in full glass wall shower, quartz bench seat, double sink, blue tooth ceiling fan, and beautiful pine wood floors. Bedroom has an accent beam across the entire length of the bedroom, recently installed carpet, huge closet with super deep draws and led backlights and ductless heat and AC. The lower level has bamboo floors, a movie projector with electric screen, exposed brick walls, bathroom with custom wood sink, and nicely tiled stand up shower with multi head shower. Washer, dryer, ductless heat, mudroom entry, 3 extra storage areas including a huge closet with organizer system installed and a bedroom with French doors leading out the 10x20 deck. Outside - 2 level deck totaling 400 sq ft, amazing paver walkway/patio, detached 2 car garage which has a huge loft area. A pergola (equipped with power) and a nice stone retaining wall and a large circular area perfect spot for a firepit and the entire back yard is fenced in. This is a beautiful well-loved home ready for its next owner. Owner is an agent.
Zillow last checked: 8 hours ago
Listing updated: April 01, 2025 at 05:35am
Listed by:
James Amendola 203-314-2359,
Hotchkiss Co William M 203-772-3200
Bought with:
Amanda R. Boehm, RES.0805591
RE/MAX on the Bay
Source: Smart MLS,MLS#: 24075864
Facts & features
Interior
Bedrooms & bathrooms
- Bedrooms: 2
- Bathrooms: 2
- Full bathrooms: 1
- 1/2 bathrooms: 1
Primary bedroom
- Level: Upper
Bedroom
- Level: Lower
Dining room
- Level: Main
Family room
- Level: Lower
Living room
- Level: Main
Heating
- Heat Pump, Electric
Cooling
- Ductless
Appliances
- Included: Oven/Range, Microwave, Range Hood, Refrigerator, Dishwasher, Washer, Dryer, Water Heater
- Laundry: Lower Level
Features
- Doors: French Doors
- Basement: Full,Finished
- Attic: None
- Number of fireplaces: 1
Interior area
- Total structure area: 1,656
- Total interior livable area: 1,656 sqft
- Finished area above ground: 989
- Finished area below ground: 667
Property
Parking
- Total spaces: 8
- Parking features: Detached, Other, Driveway, Paved
- Garage spaces: 2
- Has uncovered spaces: Yes
Features
- Patio & porch: Deck, Patio
- Exterior features: Awning(s), Rain Gutters, Garden, Stone Wall
- Fencing: Wood,Chain Link
Lot
- Size: 0.26 Acres
- Features: Level
Details
- Parcel number: 985251
- Zoning: VR
Construction
Type & style
- Home type: SingleFamily
- Architectural style: Other
- Property subtype: Single Family Residence
Materials
- Clapboard
- Foundation: Concrete Perimeter
- Roof: Asphalt
Condition
- New construction: No
- Year built: 1880
Utilities & green energy
- Sewer: Septic Tank
- Water: Public
Community & neighborhood
Location
- Region: Ivoryton
- Subdivision: Ivoryton
Price history
| Date | Event | Price |
|---|---|---|
| 3/31/2025 | Sold | $465,000-3.9%$281/sqft |
Source: | ||
| 2/26/2025 | Pending sale | $484,000$292/sqft |
Source: | ||
| 2/21/2025 | Listed for sale | $484,000+56.1%$292/sqft |
Source: | ||
| 3/12/2007 | Sold | $310,000+82.4%$187/sqft |
Source: Public Record | ||
| 3/22/2005 | Sold | $170,000$103/sqft |
Source: | ||
Public tax history
| Year | Property taxes | Tax assessment |
|---|---|---|
| 2025 | $3,562 +3.2% | $191,200 |
| 2024 | $3,451 +9.2% | $191,200 +36.7% |
| 2023 | $3,160 -0.3% | $139,900 |
Find assessor info on the county website
Neighborhood: 06442
Nearby schools
GreatSchools rating
- 6/10Essex Elementary SchoolGrades: PK-6Distance: 1.5 mi
- 3/10John Winthrop Middle SchoolGrades: 6-8Distance: 1.5 mi
- 7/10Valley Regional High SchoolGrades: 9-12Distance: 1.6 mi
Schools provided by the listing agent
- Elementary: Essex
- High: Valley
Source: Smart MLS. This data may not be complete. We recommend contacting the local school district to confirm school assignments for this home.

Get pre-qualified for a loan
At Zillow Home Loans, we can pre-qualify you in as little as 5 minutes with no impact to your credit score.An equal housing lender. NMLS #10287.
Sell for more on Zillow
Get a free Zillow Showcase℠ listing and you could sell for .
$475,000
2% more+ $9,500
With Zillow Showcase(estimated)
$484,500
