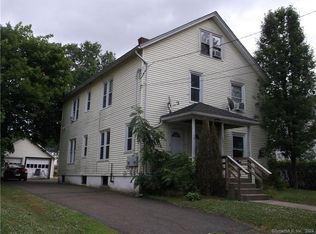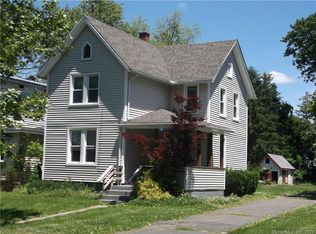This freshly painted 1st floor unit has much to offer. Features kitchen, laundry room (complete with washer and dryer), living room, dining room, 2 bedrooms (1 with a walk in closet and sitting room) and entry foyer. Also included is use of the basement for storage and 1 of the 2 bays in the detached garage (plus additional off-street parking). Plus, pets are allowed ! So, make this your Ideal Home today !
This property is off market, which means it's not currently listed for sale or rent on Zillow. This may be different from what's available on other websites or public sources.


