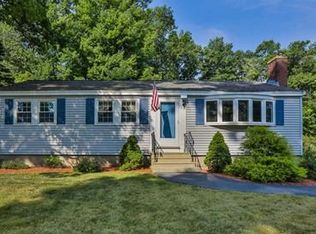Sold for $850,200
$850,200
10 Walnut Rd, Chelmsford, MA 01824
3beds
3,148sqft
Single Family Residence
Built in 1957
0.36 Acres Lot
$854,600 Zestimate®
$270/sqft
$4,377 Estimated rent
Home value
$854,600
$795,000 - $923,000
$4,377/mo
Zestimate® history
Loading...
Owner options
Explore your selling options
What's special
Welcome to this elegant Cape-Cod home in one of Chelmsford’s most walkable neighborhoods, offering over 3,000 sq ft of beautifully maintained living space. Sunlight fills the spacious granite kitchen, vaulted foyer, sunroom, & large family room addition, perfect for gatherings and quiet mornings alike. Flexible office/guest space and finished basement provide extra room to live with ease. Step outside to a lush, fenced yard including a 12x20 Reeds Ferry shed, patio, and large deck, ideal for summer evenings under the stars and backyard events. Energy-efficient with SunRun solar, Mass Save updates, gas heat, and central AC. With a welcoming front deck and an oversized garage, this home blends timeless charm with thoughtful updates, just minutes to Rt 3, shops, and local trails. A rare opportunity for comfort, warmth, and connection in the heart of Chelmsford. Open Houses Sat 11:00-1:00 & Sun 12:30-2:30. Offer Deadline Tuesday 12:00 noon. Sellers will review all offers then...
Zillow last checked: 8 hours ago
Listing updated: August 22, 2025 at 08:40am
Listed by:
Peter Thompson 978-844-0188,
Keller Williams Realty-Merrimack 978-692-3280
Bought with:
St. Martin Team
Barrett Sotheby's International Realty
Source: MLS PIN,MLS#: 73402714
Facts & features
Interior
Bedrooms & bathrooms
- Bedrooms: 3
- Bathrooms: 2
- Full bathrooms: 2
Primary bedroom
- Features: Closet/Cabinets - Custom Built, Flooring - Hardwood
- Level: Second
- Area: 144
- Dimensions: 16 x 9
Bedroom 2
- Features: Flooring - Hardwood
- Level: Second
- Area: 121
- Dimensions: 11 x 11
Bedroom 3
- Features: Flooring - Hardwood
- Level: Second
- Area: 80
- Dimensions: 10 x 8
Bathroom 1
- Features: Bathroom - 3/4, Dryer Hookup - Gas, Washer Hookup
- Level: First
Bathroom 2
- Features: Bathroom - Full, Flooring - Stone/Ceramic Tile
- Level: Second
- Area: 40
- Dimensions: 8 x 5
Dining room
- Features: Flooring - Hardwood
- Level: First
- Area: 132
- Dimensions: 12 x 11
Family room
- Features: Closet, Flooring - Hardwood
- Level: Second
- Area: 598
- Dimensions: 26 x 23
Kitchen
- Features: Skylight, Flooring - Laminate, Dining Area, Countertops - Stone/Granite/Solid, Recessed Lighting, Remodeled, Stainless Steel Appliances, Gas Stove
- Level: First
- Area: 209
- Dimensions: 19 x 11
Living room
- Features: Flooring - Hardwood, Window(s) - Bay/Bow/Box
- Level: First
- Area: 187
- Dimensions: 17 x 11
Office
- Features: Deck - Exterior, Exterior Access
- Level: First
- Area: 132
- Dimensions: 12 x 11
Heating
- Forced Air, Natural Gas
Cooling
- Central Air
Appliances
- Included: Gas Water Heater, Range, Dishwasher, Microwave, Refrigerator, Washer, Dryer
- Laundry: Gas Dryer Hookup, Washer Hookup
Features
- Vaulted Ceiling(s), Closet, Home Office, Sun Room, Foyer, Game Room, Exercise Room, Wired for Sound
- Flooring: Flooring - Stone/Ceramic Tile, Laminate
- Windows: Skylight
- Basement: Full,Finished
- Number of fireplaces: 1
- Fireplace features: Living Room
Interior area
- Total structure area: 3,148
- Total interior livable area: 3,148 sqft
- Finished area above ground: 2,597
- Finished area below ground: 551
Property
Parking
- Total spaces: 8
- Parking features: Attached, Paved Drive, Off Street
- Attached garage spaces: 2
- Uncovered spaces: 6
Features
- Patio & porch: Deck - Exterior, Deck
- Exterior features: Deck, Rain Gutters, Storage, Sprinkler System, Fenced Yard
- Spa features: Hot Tub / Spa
- Fencing: Fenced/Enclosed,Fenced
Lot
- Size: 0.36 Acres
- Features: Level
Details
- Parcel number: M:0059 B:0252 L:6,3905831
- Zoning: RB
Construction
Type & style
- Home type: SingleFamily
- Architectural style: Cape
- Property subtype: Single Family Residence
Materials
- Frame
- Foundation: Concrete Perimeter
- Roof: Shingle
Condition
- Year built: 1957
Utilities & green energy
- Electric: Net Meter
- Sewer: Public Sewer
- Water: Public
- Utilities for property: for Gas Dryer, Washer Hookup
Community & neighborhood
Community
- Community features: Shopping, Highway Access, Public School
Location
- Region: Chelmsford
Price history
| Date | Event | Price |
|---|---|---|
| 8/21/2025 | Sold | $850,200+3.1%$270/sqft |
Source: MLS PIN #73402714 Report a problem | ||
| 7/10/2025 | Listed for sale | $824,900+391.3%$262/sqft |
Source: MLS PIN #73402714 Report a problem | ||
| 8/11/1987 | Sold | $167,900$53/sqft |
Source: Public Record Report a problem | ||
Public tax history
| Year | Property taxes | Tax assessment |
|---|---|---|
| 2025 | $10,282 +3.8% | $739,700 +1.7% |
| 2024 | $9,902 +7% | $727,000 +12.9% |
| 2023 | $9,254 +5.5% | $644,000 +15.8% |
Find assessor info on the county website
Neighborhood: Pine Hills
Nearby schools
GreatSchools rating
- 7/10Col Moses Parker SchoolGrades: 5-8Distance: 0.8 mi
- 8/10Chelmsford High SchoolGrades: 9-12Distance: 1 mi
- 7/10Byam SchoolGrades: K-4Distance: 2.3 mi
Schools provided by the listing agent
- Elementary: Byam
- Middle: Parker/Mccarthy
- High: Chem Hs
Source: MLS PIN. This data may not be complete. We recommend contacting the local school district to confirm school assignments for this home.
Get a cash offer in 3 minutes
Find out how much your home could sell for in as little as 3 minutes with a no-obligation cash offer.
Estimated market value$854,600
Get a cash offer in 3 minutes
Find out how much your home could sell for in as little as 3 minutes with a no-obligation cash offer.
Estimated market value
$854,600
