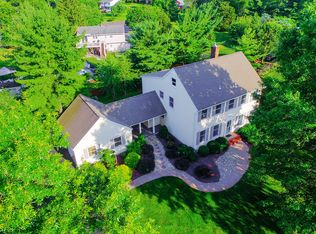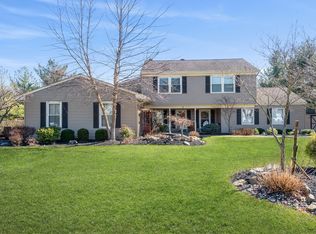
Closed
$911,000
10 Walnut Grove Rd, Hillsborough Twp., NJ 08844
4beds
3baths
--sqft
Single Family Residence
Built in 1984
0.79 Acres Lot
$928,100 Zestimate®
$--/sqft
$4,775 Estimated rent
Home value
$928,100
$863,000 - $1.00M
$4,775/mo
Zestimate® history
Loading...
Owner options
Explore your selling options
What's special
Zillow last checked: February 15, 2026 at 11:15pm
Listing updated: August 25, 2025 at 04:32am
Listed by:
Joanne Liscovitz 908-874-8421,
Coldwell Banker Realty
Bought with:
Fiana Levy
C-21 Mack Morris Iris Lurie
Source: GSMLS,MLS#: 3970503
Facts & features
Interior
Bedrooms & bathrooms
- Bedrooms: 4
- Bathrooms: 3
Property
Lot
- Size: 0.79 Acres
- Dimensions: 0.787
Details
- Parcel number: 100020300000700011
Construction
Type & style
- Home type: SingleFamily
- Property subtype: Single Family Residence
Condition
- Year built: 1984
Community & neighborhood
Location
- Region: Hillsborough
Price history
| Date | Event | Price |
|---|---|---|
| 8/25/2025 | Sold | $911,000+2.5% |
Source: | ||
| 7/8/2025 | Pending sale | $889,000 |
Source: | ||
| 6/26/2025 | Listed for sale | $889,000+227.4% |
Source: | ||
| 9/29/1995 | Sold | $271,500 |
Source: Public Record Report a problem | ||
Public tax history
| Year | Property taxes | Tax assessment |
|---|---|---|
| 2025 | $16,342 +9.4% | $783,400 +9.4% |
| 2024 | $14,936 +4.1% | $716,000 +7.5% |
| 2023 | $14,345 +8.1% | $666,300 +9.5% |
Find assessor info on the county website
Neighborhood: 08844
Nearby schools
GreatSchools rating
- 9/10Woods Road Elementary SchoolGrades: PK-4Distance: 0.9 mi
- 7/10Hillsborough Middle SchoolGrades: 7-8Distance: 3.3 mi
- 8/10Hillsborough High SchoolGrades: 9-12Distance: 2.4 mi
Get a cash offer in 3 minutes
Find out how much your home could sell for in as little as 3 minutes with a no-obligation cash offer.
Estimated market value$928,100
Get a cash offer in 3 minutes
Find out how much your home could sell for in as little as 3 minutes with a no-obligation cash offer.
Estimated market value
$928,100
