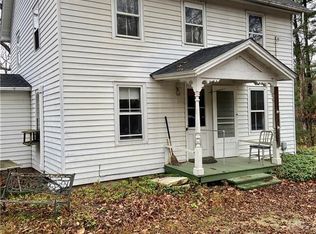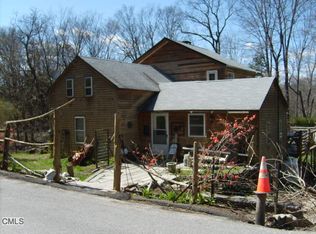Sold for $349,750
$349,750
10 Waller Road, New Milford, CT 06755
1beds
1,032sqft
Single Family Residence
Built in 2000
6.36 Acres Lot
$376,300 Zestimate®
$339/sqft
$2,292 Estimated rent
Home value
$376,300
$316,000 - $448,000
$2,292/mo
Zestimate® history
Loading...
Owner options
Explore your selling options
What's special
Own a charming piece of Connecticut in this unique converted artist's barn, where rustic character abounds. This 1,032-sq.ft home showcases authentic hand-hewn beams & vaulted ceilings that tell stories of its artistic past. Step inside to find an inviting open-concept living space adorned with hardwood floors throughout. The interior design thoughtfully balances the barn's original features with contemporary living needs, including massive sliding doors that serve as both architectural elements and functional features. Two distinct loft areas add dimension & versatility to the living space, perfect for a home office, reading nook, or creative studio. Nature enthusiasts will fall in love with the property's serene setting. The gentle sounds of a brook create a peaceful backdrop for daily life, while the surrounding landscape provides a front-row seat to Connecticut's stunning seasonal changes. The outdoor space provides endless possibilities for gardening, entertaining, or simply enjoying quiet moments in nature. Located in a prime spot between two cherished Connecticut communities, this home has easy access to both the historic Kent town center & the vibrant New Milford town green. The home's one bedroom/one bathroom layout is ideal for those seeking a simplified lifestyle without sacrificing character or comfort. The home presents exciting renovation potential for those looking to add their personal touch.
Zillow last checked: 8 hours ago
Listing updated: December 27, 2024 at 12:56pm
Listed by:
Cheryl Finley 203-948-5607,
Cheryl Finley Properties
Bought with:
Carol D'Amato, RES.0786398
Regency Real Estate, LLC
Source: Smart MLS,MLS#: 24061147
Facts & features
Interior
Bedrooms & bathrooms
- Bedrooms: 1
- Bathrooms: 1
- Full bathrooms: 1
Primary bedroom
- Features: Skylight, Beamed Ceilings, Wide Board Floor
- Level: Main
- Area: 156 Square Feet
- Dimensions: 12 x 13
Bathroom
- Features: Stall Shower, Laundry Hookup, Wide Board Floor
- Level: Main
Dining room
- Features: High Ceilings, Vaulted Ceiling(s), Beamed Ceilings, French Doors, Wide Board Floor
- Level: Main
- Area: 156 Square Feet
- Dimensions: 12 x 13
Kitchen
- Features: Beamed Ceilings, Eating Space, Wide Board Floor
- Level: Main
- Area: 143 Square Feet
- Dimensions: 11 x 13
Living room
- Features: Skylight, Vaulted Ceiling(s), Beamed Ceilings, Ceiling Fan(s), Gas Log Fireplace, Wide Board Floor
- Level: Main
- Area: 276 Square Feet
- Dimensions: 12 x 23
Loft
- Features: Vaulted Ceiling(s), Beamed Ceilings, Wide Board Floor
- Level: Upper
- Area: 121 Square Feet
- Dimensions: 11 x 11
Office
- Features: Vaulted Ceiling(s), Beamed Ceilings, Wide Board Floor
- Level: Upper
- Area: 120 Square Feet
- Dimensions: 10 x 12
Heating
- Forced Air, Propane
Cooling
- Ductless
Appliances
- Included: Gas Cooktop, Gas Range, Range Hood, Refrigerator, Dishwasher, Water Heater
Features
- Open Floorplan
- Basement: None
- Attic: None
- Number of fireplaces: 1
Interior area
- Total structure area: 1,032
- Total interior livable area: 1,032 sqft
- Finished area above ground: 1,032
Property
Parking
- Parking features: None
Features
- Waterfront features: Waterfront, Brook
Lot
- Size: 6.36 Acres
- Features: Non Conforming Lot, Wetlands, Interior Lot, Wooded, Cul-De-Sac
Details
- Parcel number: 1872245
- Zoning: R40
Construction
Type & style
- Home type: SingleFamily
- Architectural style: Barn
- Property subtype: Single Family Residence
Materials
- Vertical Siding, Wood Siding
- Foundation: Pillar/Post/Pier
- Roof: Asphalt
Condition
- New construction: No
- Year built: 2000
Utilities & green energy
- Sewer: Septic Tank
- Water: Well
- Utilities for property: Cable Available
Community & neighborhood
Community
- Community features: Health Club, Lake, Library, Medical Facilities, Shopping/Mall
Location
- Region: Gaylordsville
- Subdivision: Gaylordsville
Price history
| Date | Event | Price |
|---|---|---|
| 12/27/2024 | Sold | $349,750+16.6%$339/sqft |
Source: | ||
| 11/26/2024 | Pending sale | $299,900$291/sqft |
Source: | ||
| 11/22/2024 | Listed for sale | $299,900+66.6%$291/sqft |
Source: | ||
| 3/17/2016 | Sold | $180,000$174/sqft |
Source: | ||
Public tax history
| Year | Property taxes | Tax assessment |
|---|---|---|
| 2025 | $7,148 +105.1% | $234,360 +100.2% |
| 2024 | $3,485 +2.7% | $117,060 |
| 2023 | $3,392 +2.2% | $117,060 |
Find assessor info on the county website
Neighborhood: 06755
Nearby schools
GreatSchools rating
- 6/10Sarah Noble Intermediate SchoolGrades: 3-5Distance: 6.9 mi
- 4/10Schaghticoke Middle SchoolGrades: 6-8Distance: 4.9 mi
- 6/10New Milford High SchoolGrades: 9-12Distance: 9.1 mi
Schools provided by the listing agent
- High: New Milford
Source: Smart MLS. This data may not be complete. We recommend contacting the local school district to confirm school assignments for this home.
Get pre-qualified for a loan
At Zillow Home Loans, we can pre-qualify you in as little as 5 minutes with no impact to your credit score.An equal housing lender. NMLS #10287.
Sell for more on Zillow
Get a Zillow Showcase℠ listing at no additional cost and you could sell for .
$376,300
2% more+$7,526
With Zillow Showcase(estimated)$383,826

