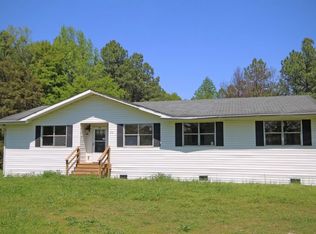Whoop! Whoop! This house checks all the boxes if you are a first-time buyer! It even checks the boxes if you're ready to downsize and want a nice bungalow with a great location!!! Absolutely adorable three bedrooms and two baths. Completely renovated newer roof, newer HVAC., Newer floors newer appliances great paint great lighting, so cool and upgraded, also canned lights were added., The kitchen has granite counters tons of cabinets, nice bar at the right level to pull up a full chairs and help cook dinner or spread out for school project!! It's a perfect space to gather, it's just awesome. All the stainless appliances stay. with the home.. The owners have kept this house up! It's move-in ready turn key. As soon as you drive up to this house you have a very spacious lot .89 acres nice concrete drive and sidewalk. Cute covered front porch with a frame design. The landscaping out front has recently been updated with beautiful River Rock. When you enter the home you are greeted with nothing but hard surfaces though the entire house. Guess what, no vacuuming carpet or worrying about stains, I loved houses designed to just live in and not add extra stress. The floors are beautiful.!! Very open concept huge living room and had a 90" flat screen on the wall! WOW! It can be negotiated with your offer, mounted and ready. Split floor plan two bedrooms on one side , they are spacious with closets . There is also a full bath with tub shower combo. On the other side is the owner's suite.. Super for sure! Nice big room, a king bed will fit no problem. It has an awesome bathroom dual sinks and a fantastic walk in tiled shower. Another great feature of this room is the walk in closet. It is HUGE. plenty of room to spread out. Also the suite has an additional closet for lines. You will love this room, I promise. Let's go out back and talk about the yard. Great deck was just cleaned , a great place to chill late in the day , and a spacious deck with steps down to the back yard which is fenced. There is a very nice dog house that stays with property. The landscaping is simple and will be easy to maintain. Lovely home nestled down a country road. Some fields harvest corn and the one across the street grows 16 acres of Sunflowers. WOW! I could get used to that. Anywhere you want to go in the upstate this house is centrally located. There is a grocery store not even a mile from home as well as a pharmacy. very convenient . We are having a weekend event and will host an open house Sunday 2-4 June 5th . Please have all offers in by 4PM on Monday! Flexible showings over the weekend. Home is occupied.. I am available for a private showing so give me a call. You do not want this charmer to pass you by. Hard to find a box CHECKER like this one. See you soon!!! NOTE: Close proximity to Southern Connector, Augusta Rd, Michelin (piedmont plant) and Magna!
This property is off market, which means it's not currently listed for sale or rent on Zillow. This may be different from what's available on other websites or public sources.
