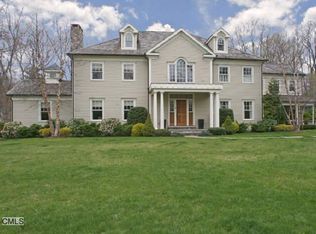This welcoming sun-drenched home has been thoughtfully crafted and designed w/entertaining and nature in mind.The panoramic windows invite in the natural light of each season and the rooms flow seamlessly into one another making every gathering a wonderful experience.In 2000, the original home,built in 1953, was updated and expanded to 5200 SF of living space including 5 generous bedrooms and 7 baths. The expansive 1st Floor includes a gracious Formal Family room complete with fireplace,2 walls of windows, awesome reading nook , cook's kitchen w/adjoining Family Area, Formal Dining Rm, original art studio and office as well as an expansive Master Bedroom Suite. Upper level has a second en-suite Master Bedroom w/2 additional Bedrooms and large airy loft. The lower level is accessible from inside the house or by private entrance via walkout from both finished and unfinished parts. The finished lower level includes Family Rm w/Fireplace, exercise rm, and en-suite Bedroom for possible in-law, Au Pair or coolest Teen Rm ever!Additional 1100 SF in Lower Level is unfinished for future expansion. The sizable grounds are enhanced by pink and white dogwoods,a rich variety of specimen trees and bushes and lovely gardens frame this picture perfect property.Located in the Greens Farms section of Westport on a cul-de-sac and convenient to all our finest amenities-beach,train station, shops and fine dining, come home to luxury and nature! Additional lot available. Agent/Owner
This property is off market, which means it's not currently listed for sale or rent on Zillow. This may be different from what's available on other websites or public sources.
