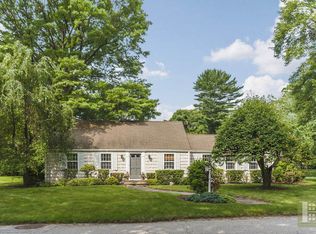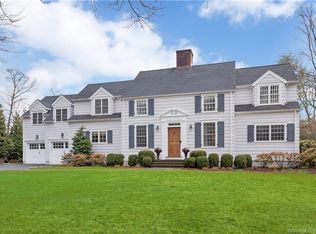Mint condition Colonial in the Tokeneke school district. Close and convenient to town and train. Built in 2007 and completely updated in 2016, this 5 bed/5 bath home has lovely curb appeal. Kitchen with Subzero wine fridge/beverage drawers, two dishwashers, three ovens, ice-maker, pantry, and enormous island. Game room with vaulted ceiling, wood beams, bar with concrete counter, wine fridge and dishwasher drawers. Gorgeous master suite, radiant heat in master bath, basement bath and mudroom. 800 additional sq ft in the finished basement includes gym, full bath and toy closet. Second set of laundry machines in mudroom. Brand-new Azek deck, large stone patio, 65 custom outdoor television and fully fenced, irrigated yard with beautiful landscaping, playset and canine fence. Full-house back up generator.
This property is off market, which means it's not currently listed for sale or rent on Zillow. This may be different from what's available on other websites or public sources.

