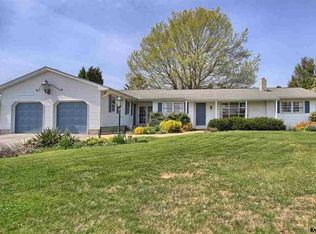Incredible views with privacy, peacefulness, and efficiency sums up this Solid Brick Cape south of Red Lion. Supplement your utility costs with the large wood stove in basement that vents to the rest of home, and cheap/free water and sewer with well, and septic. Large two car garage with workshop area and interior access. Notice the pictures of the Buck taken from the kitchen window and back deck. And the SUNSETS!!! This place is turn key and still allows room to make your personal touches to gain equity fast. Large walk out basement with rooms, laundry area, workshop area, additional family room, additional storage, patio, and plenty of daylight. Bonus Living room upstairs. Finished upper level complete with full bath and lots of storage. Large partially fenced flat open yard accented with mature beautiful landscaping. Easy and bountiful green thumbing with full sun Garden areas. Lots of storage with shed and secondary lower level garage. This is a huge winner in a market starving for homes like this...Schedule a personal tour immeadiately!!!
This property is off market, which means it's not currently listed for sale or rent on Zillow. This may be different from what's available on other websites or public sources.
