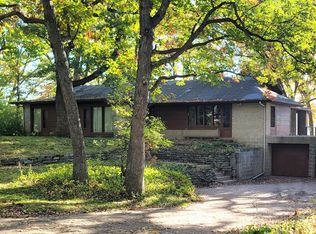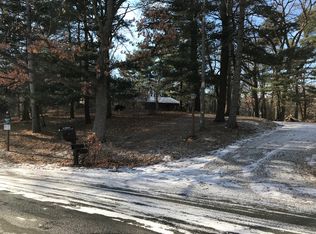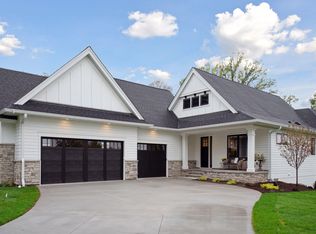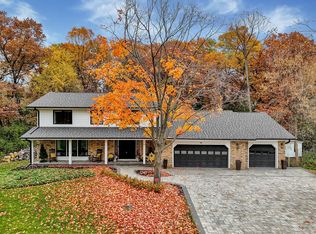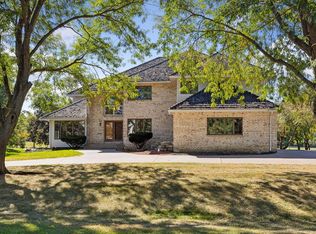Welcome to your lakeside masterpiece—where modern luxury meets architectural brilliance. This is not just a home; it’s a love affair with light, water, and impeccable design. A mid-century modern gem reborn from the studs up, every surface and sightline has been curated to create a sanctuary of serenity and sophistication. Floor-to-ceiling windows frame Gilfillan Lake in cinematic fashion as natural light dances across custom cabinetry, spa-worthy baths, and warm natural wood floors. Behind the beauty lies innovation: all-new plumbing, electrical, LED lighting, spray foam insulation, dual furnaces, and a tankless water heater for unparalleled efficiency and comfort. The detached boat house on the water’s edge invites creativity and calm—a rare opportunity to create a retreat for inspiration or solitude. A three-car garage with EV charging, reimagined stone landscaping, and a wireless outdoor sound system complete this lakeside dream. Expertly redesigned with Martha O’Hara Interiors, this home is timeless, tranquil, and utterly irresistible.
Pending
$1,500,000
10 W Shore Rd, North Oaks, MN 55127
5beds
5,904sqft
Est.:
Single Family Residence
Built in 1954
1.24 Acres Lot
$-- Zestimate®
$254/sqft
$167/mo HOA
What's special
- 96 days |
- 160 |
- 7 |
Zillow last checked: 8 hours ago
Listing updated: November 05, 2025 at 08:20am
Listed by:
Cari Ann Carter-Cari Ann Carter Group 612-926-9999,
Edina Realty, Inc.
Source: NorthstarMLS as distributed by MLS GRID,MLS#: 6807036
Facts & features
Interior
Bedrooms & bathrooms
- Bedrooms: 5
- Bathrooms: 3
- Full bathrooms: 2
- 3/4 bathrooms: 1
Bedroom 1
- Level: Main
- Area: 180 Square Feet
- Dimensions: 15x12
Bedroom 2
- Level: Upper
- Area: 414 Square Feet
- Dimensions: 23x18
Bedroom 3
- Level: Upper
- Area: 140 Square Feet
- Dimensions: 14x10
Bedroom 4
- Level: Upper
- Area: 132 Square Feet
- Dimensions: 12x11
Bedroom 5
- Level: Upper
- Area: 108 Square Feet
- Dimensions: 12x9
Dining room
- Level: Main
- Area: 414 Square Feet
- Dimensions: 23x18
Family room
- Level: Main
- Area: 288 Square Feet
- Dimensions: 16x18
Foyer
- Level: Main
- Area: 261 Square Feet
- Dimensions: 9x29
Kitchen
- Level: Main
- Area: 323 Square Feet
- Dimensions: 19x17
Laundry
- Level: Main
- Area: 540 Square Feet
- Dimensions: 36x15
Living room
- Level: Main
- Area: 255 Square Feet
- Dimensions: 15x17
Recreation room
- Level: Upper
- Area: 513 Square Feet
- Dimensions: 19x27
Utility room
- Level: Main
- Area: 96 Square Feet
- Dimensions: 8x12
Heating
- Forced Air
Cooling
- Central Air
Appliances
- Included: Cooktop, Dishwasher, Double Oven, Exhaust Fan, Water Filtration System, Microwave, Range, Refrigerator, Stainless Steel Appliance(s), Tankless Water Heater, Wall Oven, Washer, Wine Cooler
Features
- Basement: Storage Space
- Number of fireplaces: 2
- Fireplace features: Family Room, Living Room
Interior area
- Total structure area: 5,904
- Total interior livable area: 5,904 sqft
- Finished area above ground: 2,952
- Finished area below ground: 1,771
Video & virtual tour
Property
Parking
- Total spaces: 3
- Parking features: Attached, Electric Vehicle Charging Station(s)
- Attached garage spaces: 3
Accessibility
- Accessibility features: None
Features
- Levels: Three Level Split
- Patio & porch: Patio
- Has view: Yes
- View description: Lake
- Has water view: Yes
- Water view: Lake
- Waterfront features: Lake Front, Lake View, Lake Bottom(Excellent Sand)
- Frontage length: Water Frontage: 177
Lot
- Size: 1.24 Acres
- Dimensions: 313 x 221 x 175 x 226
Details
- Additional structures: Boat House
- Foundation area: 2952
- Parcel number: 173022320006
- Zoning description: Residential-Single Family
Construction
Type & style
- Home type: SingleFamily
- Property subtype: Single Family Residence
Condition
- New construction: No
- Year built: 1954
Utilities & green energy
- Electric: Circuit Breakers
- Gas: Natural Gas
- Sewer: Septic System Compliant - Yes
- Water: Well
Community & HOA
HOA
- Has HOA: Yes
- Amenities included: Beach Access
- Services included: Beach Access, Dock, Professional Mgmt, Recreation Facility, Shared Amenities
- HOA fee: $2,005 annually
- HOA name: North Oaks HOA c/o RowCal
- HOA phone: 651-233-1307
Location
- Region: North Oaks
Financial & listing details
- Price per square foot: $254/sqft
- Tax assessed value: $1,197,000
- Annual tax amount: $13,244
- Date on market: 10/22/2025
- Cumulative days on market: 125 days
Estimated market value
Not available
Estimated sales range
Not available
Not available
Price history
Price history
| Date | Event | Price |
|---|---|---|
| 11/5/2025 | Pending sale | $1,500,000$254/sqft |
Source: | ||
| 10/30/2025 | Listing removed | $1,500,000$254/sqft |
Source: | ||
| 10/24/2025 | Listed for sale | $1,500,000-11.8%$254/sqft |
Source: | ||
| 6/13/2025 | Listing removed | $1,699,990$288/sqft |
Source: | ||
| 5/16/2025 | Price change | $1,699,990-2.9%$288/sqft |
Source: | ||
Public tax history
Public tax history
| Year | Property taxes | Tax assessment |
|---|---|---|
| 2025 | $13,244 +3.4% | $1,197,000 +9.7% |
| 2024 | $12,808 +9.8% | $1,091,500 +1.2% |
| 2023 | $11,670 +7.5% | $1,078,700 +8.3% |
Find assessor info on the county website
BuyAbility℠ payment
Est. payment
$9,704/mo
Principal & interest
$7437
Property taxes
$1575
Other costs
$692
Climate risks
Neighborhood: 55127
Nearby schools
GreatSchools rating
- NASnail Lake Kindergarten CenterGrades: KDistance: 1.6 mi
- 8/10Chippewa Middle SchoolGrades: 6-8Distance: 2 mi
- 10/10Mounds View Senior High SchoolGrades: 9-12Distance: 4.9 mi
- Loading
