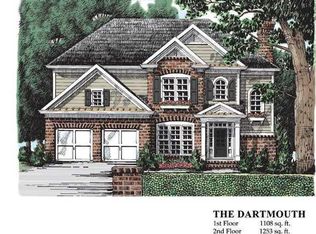Sold for $725,000
$725,000
10 W Ridge CT, Cheshire, CT 06410
4beds
2,709sqft
Single Family Residence
Built in 2017
2.5 Acres Lot
$-- Zestimate®
$268/sqft
$4,263 Estimated rent
Home value
Not available
Estimated sales range
Not available
$4,263/mo
Zestimate® history
Loading...
Owner options
Explore your selling options
What's special
"Motivated seller! This property has just been reduced, presenting an excellent opportunity for buyers. Take advantage of the new price and schedule your showing today. "Exceptional 4-Bedroom 3.5 Bath Colonial. Built in 2017 and set on 2.5 acres in one of the area's most sought-after Quiet cul-de-sac neighborhoods, this stunning Colonial combines elegance, comfort, and modern convenience. Features include 9 foot ceilings, a grand two-story foyer welcomes you inside, where hardwood floors flow throughout the open and inviting floor plan. The spacious eat-in kitchen features breakfast bar, granite countertops, stainless steel appliances, and opens seamlessly to the cozy family room with fireplace, custom built-ins and crown moldings perfect for entertaining. A formal dining room and walk-out to a professionally designed paver patio further enhance the home's entertaining appeal. The finished lower level adds approximately 500 sq. ft. of versatile space, complete with a full bathroom, recreation room, and abundant storage. Upstairs, the luxurious primary suite offers a spa-like bath with double vanity, stall shower, make-up station, and walk-in closet. Three additional bedrooms, along with a conveniently located second-floor laundry, provide space and functionality for today's lifestyle. Additional highlights include a whole-house fire suppression system, a two-car garage, and a Belgian block-lined driveway that enhances the home's curb appeal. Easy to Show..
Zillow last checked: 8 hours ago
Listing updated: December 03, 2025 at 04:15am
Listed by:
Ken Demirs (860)483-1107,
Regency Real Estate, LLC 860-945-9868
Bought with:
Sarah Andrea, REB.0793738
Coldwell Banker Realty
Source: Smart MLS,MLS#: 24120672
Facts & features
Interior
Bedrooms & bathrooms
- Bedrooms: 4
- Bathrooms: 4
- Full bathrooms: 3
- 1/2 bathrooms: 1
Primary bedroom
- Features: Full Bath, Stall Shower, Walk-In Closet(s), Hardwood Floor
- Level: Upper
- Area: 195 Square Feet
- Dimensions: 13 x 15
Bedroom
- Features: Hardwood Floor
- Level: Upper
- Area: 143 Square Feet
- Dimensions: 11 x 13
Bedroom
- Features: Hardwood Floor
- Level: Upper
- Area: 132 Square Feet
- Dimensions: 11 x 12
Bedroom
- Features: Hardwood Floor
- Level: Upper
- Area: 110 Square Feet
- Dimensions: 10 x 11
Dining room
- Features: High Ceilings, Hardwood Floor
- Level: Main
- Area: 168 Square Feet
- Dimensions: 12 x 14
Family room
- Features: High Ceilings, Built-in Features, Gas Log Fireplace, Hardwood Floor
- Level: Main
- Area: 260 Square Feet
- Dimensions: 13 x 20
Kitchen
- Features: High Ceilings, Breakfast Bar, Dining Area, Pantry, Sliders, Hardwood Floor
- Level: Main
- Area: 308 Square Feet
- Dimensions: 14 x 22
Rec play room
- Features: Full Bath, Composite Floor
- Level: Lower
- Area: 540 Square Feet
- Dimensions: 20 x 27
Heating
- Forced Air, Propane
Cooling
- Central Air
Appliances
- Included: Oven/Range, Microwave, Refrigerator, Dishwasher, Electric Water Heater, Water Heater
- Laundry: Upper Level
Features
- Wired for Data, Open Floorplan, Entrance Foyer, Smart Thermostat
- Windows: Thermopane Windows
- Basement: Full,Partially Finished
- Attic: Access Via Hatch
- Number of fireplaces: 1
- Fireplace features: Insert
Interior area
- Total structure area: 2,709
- Total interior livable area: 2,709 sqft
- Finished area above ground: 2,209
- Finished area below ground: 500
Property
Parking
- Total spaces: 2
- Parking features: Attached, Garage Door Opener
- Attached garage spaces: 2
Features
- Patio & porch: Patio
Lot
- Size: 2.50 Acres
- Features: Few Trees, Level, Cul-De-Sac, Landscaped
Details
- Parcel number: 2634850
- Zoning: R-80
Construction
Type & style
- Home type: SingleFamily
- Architectural style: Colonial
- Property subtype: Single Family Residence
Materials
- Vinyl Siding
- Foundation: Concrete Perimeter
- Roof: Asphalt
Condition
- New construction: No
- Year built: 2017
Utilities & green energy
- Sewer: Septic Tank
- Water: Well
Green energy
- Energy efficient items: Thermostat, Ridge Vents, Windows
Community & neighborhood
Community
- Community features: Golf, Library, Medical Facilities, Park, Playground, Pool
Location
- Region: Cheshire
HOA & financial
HOA
- Has HOA: Yes
- HOA fee: $175 annually
- Services included: Road Maintenance
Price history
| Date | Event | Price |
|---|---|---|
| 12/2/2025 | Sold | $725,000-7%$268/sqft |
Source: | ||
| 11/19/2025 | Pending sale | $779,900$288/sqft |
Source: | ||
| 10/15/2025 | Price change | $779,900-2.5%$288/sqft |
Source: | ||
| 9/25/2025 | Price change | $799,900-1.8%$295/sqft |
Source: | ||
| 9/17/2025 | Price change | $814,900-2.9%$301/sqft |
Source: | ||
Public tax history
| Year | Property taxes | Tax assessment |
|---|---|---|
| 2025 | $12,897 +8.3% | $433,650 |
| 2024 | $11,908 +10.8% | $433,650 +41.6% |
| 2023 | $10,750 +2.2% | $306,350 |
Find assessor info on the county website
Neighborhood: 06410
Nearby schools
GreatSchools rating
- 9/10Doolittle SchoolGrades: K-6Distance: 3.2 mi
- 7/10Dodd Middle SchoolGrades: 7-8Distance: 3.5 mi
- 9/10Cheshire High SchoolGrades: 9-12Distance: 4.2 mi
Schools provided by the listing agent
- Elementary: Doolittle
- Middle: Dodd
- High: Cheshire
Source: Smart MLS. This data may not be complete. We recommend contacting the local school district to confirm school assignments for this home.
Get pre-qualified for a loan
At Zillow Home Loans, we can pre-qualify you in as little as 5 minutes with no impact to your credit score.An equal housing lender. NMLS #10287.
