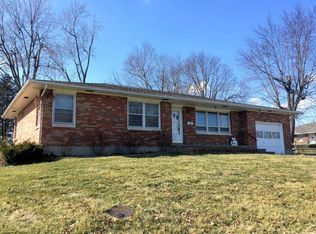Sold
Price Unknown
10 W Reed St, Fulton, MO 65251
3beds
1,869sqft
Single Family Residence
Built in 1963
0.28 Acres Lot
$229,000 Zestimate®
$--/sqft
$1,504 Estimated rent
Home value
$229,000
$213,000 - $245,000
$1,504/mo
Zestimate® history
Loading...
Owner options
Explore your selling options
What's special
THIS IS YOUR OPPORTUNITY to purchase a one owner home! Extremely well cared for Brack Ranch style home on the corner of Reed & Lyle. Features beautiful Hardwood Floors, 2 Fireplaces, 3 bedrooms, 1.75 Baths. Kitchen with appliances & built in pantry. Partially finished basement with Family room & 2nd fireplace. Attached 2 car garage & 12 x 14 brick Patio.
Zillow last checked: 8 hours ago
Listing updated: February 10, 2026 at 12:40am
Listed by:
David McDaniel 573-220-0019,
Century 21 McDaniel Realty
Bought with:
Garriott & Associates Realty
Source: JCMLS,MLS#: 10066657
Facts & features
Interior
Bedrooms & bathrooms
- Bedrooms: 3
- Bathrooms: 2
- Full bathrooms: 1
- 1/2 bathrooms: 1
Primary bedroom
- Level: Main
- Area: 179.2 Square Feet
- Dimensions: 16 x 11.2
Bedroom 2
- Level: Main
- Area: 138 Square Feet
- Dimensions: 12 x 11.5
Bedroom 3
- Level: Main
- Area: 133.35 Square Feet
- Dimensions: 12.7 x 10.5
Dining room
- Level: Main
- Area: 114 Square Feet
- Dimensions: 12 x 9.5
Family room
- Level: Lower
- Area: 428.46 Square Feet
- Dimensions: 22.2 x 19.3
Kitchen
- Level: Main
- Area: 150 Square Feet
- Dimensions: 12.5 x 12
Laundry
- Level: Lower
- Area: 205.7 Square Feet
- Dimensions: 12.1 x 17
Living room
- Level: Main
- Area: 253.2 Square Feet
- Dimensions: 20 x 12.66
Heating
- Has Heating (Unspecified Type)
Cooling
- Central Air
Appliances
- Included: Refrigerator
Features
- Basement: Interior Entry,Full
- Has fireplace: Yes
- Fireplace features: Wood Burning
Interior area
- Total structure area: 1,869
- Total interior livable area: 1,869 sqft
- Finished area above ground: 1,386
- Finished area below ground: 483
Property
Parking
- Details: Main
Lot
- Size: 0.28 Acres
- Dimensions: 100 x 120
Details
- Parcel number: 1304020010025001000
Construction
Type & style
- Home type: SingleFamily
- Architectural style: Ranch
- Property subtype: Single Family Residence
Materials
- Brick
Condition
- Year built: 1963
Utilities & green energy
- Sewer: Public Sewer
- Water: Public
Community & neighborhood
Location
- Region: Fulton
Price history
| Date | Event | Price |
|---|---|---|
| 4/5/2024 | Sold | -- |
Source: | ||
| 3/8/2024 | Pending sale | $210,000$112/sqft |
Source: | ||
| 3/5/2024 | Price change | $210,000-8.7%$112/sqft |
Source: | ||
| 2/17/2024 | Pending sale | $230,000$123/sqft |
Source: | ||
| 11/9/2023 | Listed for sale | $230,000$123/sqft |
Source: Heart Of Missouri BOR #129824 Report a problem | ||
Public tax history
| Year | Property taxes | Tax assessment |
|---|---|---|
| 2025 | $1,264 -0.1% | $20,450 |
| 2024 | $1,265 +0.5% | $20,450 |
| 2023 | $1,259 +2.4% | $20,450 +2.4% |
Find assessor info on the county website
Neighborhood: 65251
Nearby schools
GreatSchools rating
- 8/10Bartley Elementary SchoolGrades: K-5Distance: 0.2 mi
- 3/10Fulton Middle SchoolGrades: 6-8Distance: 1.5 mi
- 3/10Fulton Sr. High SchoolGrades: 9-12Distance: 2.5 mi
