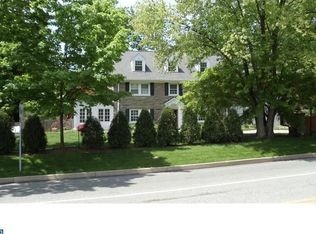Sold for $790,000 on 07/31/23
$790,000
10 W Ardmore Ave, Ardmore, PA 19003
4beds
4,613sqft
Single Family Residence
Built in 1936
0.31 Acres Lot
$1,579,500 Zestimate®
$171/sqft
$5,557 Estimated rent
Home value
$1,579,500
$1.34M - $1.90M
$5,557/mo
Zestimate® history
Loading...
Owner options
Explore your selling options
What's special
4,600 square foot Colonial Home located across the street from the Merion Golf Course. Some of the features of this home include: FIRST FLOOR: Spacious Living Rm w/ crown molding, hardwood floors and wood burning fireplace; entry foyer w/ hardwood floors; Dining Rm which is great for entertaining; Eat-In Kitchen offers many stained wood cabinets, pantry, tiled floor, gas stove top, and double oven; roomy Family Rm w/ gas fireplace; heated Sun Porch off the living rm w/ flagstone flr; 1st floor powder rm, and 1st flr laundry rm. SECOND FLOOR: Master Bedroom w/ master bath and 2nd flr balcony; two additional nice sized bedrooms and two additional full baths on the second floor with a spacious 2nd flr sunroom, and a balcony off 2nd flr stairway. Mix of hardwood floors and rugs on the 2nd flr. THIRD FLOOR: Large heated bedroom. TWO CAR GARAGE: Heated with a possible in-law suite on the 2nd flr, which needs to be finished. UTILITIES: Six Zone Gas Boiler w. cast iron baseboard heat, Three Air Conditioning Zones, 200 Amp Electric Panel, and 30-yr roof installed in 2011. Home is in good shape, but could use some updating. There are additional lots that are included with this property. They are non-conforming lots. See Agent comments. Home is being sold As-Is.
Zillow last checked: 8 hours ago
Listing updated: August 01, 2023 at 08:44am
Listed by:
Patrick Egan 484-919-0178,
Egan Real Estate
Bought with:
Jackie Dabrowski, RS324778
Space & Company
Source: Bright MLS,MLS#: PADE2045060
Facts & features
Interior
Bedrooms & bathrooms
- Bedrooms: 4
- Bathrooms: 4
- Full bathrooms: 3
- 1/2 bathrooms: 1
- Main level bathrooms: 1
Basement
- Area: 0
Heating
- Hot Water, Natural Gas
Cooling
- Central Air, Natural Gas
Appliances
- Included: Gas Water Heater
- Laundry: Laundry Room
Features
- Basement: Drainage System
- Number of fireplaces: 2
Interior area
- Total structure area: 4,613
- Total interior livable area: 4,613 sqft
- Finished area above ground: 4,613
- Finished area below ground: 0
Property
Parking
- Total spaces: 2
- Parking features: Garage Faces Rear, Oversized, Detached, Driveway
- Garage spaces: 2
- Has uncovered spaces: Yes
Accessibility
- Accessibility features: None
Features
- Levels: Three
- Stories: 3
- Pool features: None
Lot
- Size: 0.31 Acres
- Dimensions: 100.00 x 150.00
Details
- Additional structures: Above Grade, Below Grade
- Parcel number: 22040001200
- Zoning: R1 LOW DENSITY
- Special conditions: Standard
Construction
Type & style
- Home type: SingleFamily
- Architectural style: Colonial
- Property subtype: Single Family Residence
Materials
- Stone
- Foundation: Stone
Condition
- New construction: No
- Year built: 1936
Utilities & green energy
- Sewer: Public Sewer
- Water: Public
- Utilities for property: Natural Gas Available
Community & neighborhood
Location
- Region: Ardmore
- Subdivision: Merion Golf Manor
- Municipality: HAVERFORD TWP
Other
Other facts
- Listing agreement: Exclusive Right To Sell
- Ownership: Fee Simple
Price history
| Date | Event | Price |
|---|---|---|
| 7/31/2023 | Sold | $790,000-3.6%$171/sqft |
Source: | ||
| 7/14/2023 | Pending sale | $819,900$178/sqft |
Source: | ||
| 6/1/2023 | Contingent | $819,900$178/sqft |
Source: | ||
| 5/17/2023 | Price change | $819,900-7.4%$178/sqft |
Source: | ||
| 4/24/2023 | Listed for sale | $885,000$192/sqft |
Source: | ||
Public tax history
| Year | Property taxes | Tax assessment |
|---|---|---|
| 2025 | $5,488 +6.2% | $200,920 |
| 2024 | $5,166 +2.9% | $200,920 |
| 2023 | $5,019 +2.4% | $200,920 |
Find assessor info on the county website
Neighborhood: 19003
Nearby schools
GreatSchools rating
- 8/10Coopertown El SchoolGrades: K-5Distance: 1.1 mi
- 9/10Haverford Middle SchoolGrades: 6-8Distance: 1.2 mi
- 10/10Haverford Senior High SchoolGrades: 9-12Distance: 1.4 mi
Schools provided by the listing agent
- Middle: Haverford
- High: Haverford Senior
- District: Haverford Township
Source: Bright MLS. This data may not be complete. We recommend contacting the local school district to confirm school assignments for this home.

Get pre-qualified for a loan
At Zillow Home Loans, we can pre-qualify you in as little as 5 minutes with no impact to your credit score.An equal housing lender. NMLS #10287.
Sell for more on Zillow
Get a free Zillow Showcase℠ listing and you could sell for .
$1,579,500
2% more+ $31,590
With Zillow Showcase(estimated)
$1,611,090