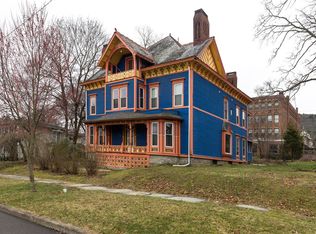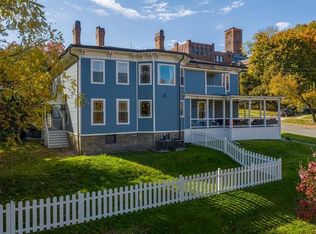Closed
$360,000
10 W 2nd St, Corning, NY 14830
4beds
2,784sqft
Single Family Residence
Built in 1852
7,579.44 Square Feet Lot
$376,700 Zestimate®
$129/sqft
$1,561 Estimated rent
Home value
$376,700
Estimated sales range
Not available
$1,561/mo
Zestimate® history
Loading...
Owner options
Explore your selling options
What's special
This Greek Revival home, in Corning's Southside neighborhood, is a beautiful home that has been lovingly cared for with numerous updates to be found. Originally known as the "Olcott House" this is one of the city's truly historic homes. Inside you will find a spacious living room, with hardwood flooring and a wood burning fireplace to keep you warm on these frigid winter nights. The kitchen has been updated with stainless appliances, granite counters and a breakfast bar. There is also an attached butler's pantry which could be a den/home office or in-house bar. Upstairs there are four bedrooms, 2 bathrooms and a floor plan that offers you some extra flexibility. Great location, across the street from Canfield Park. Just two blocks from Market Street, downtown.
Zillow last checked: 8 hours ago
Listing updated: August 11, 2025 at 07:25am
Listed by:
Kenneth Leath 607-769-8263,
Keller Williams Realty Southern Tier & Finger Lakes,
Tricia L. Leath 607-368-8835,
Keller Williams Realty Southern Tier & Finger Lakes
Bought with:
Agostinha (Tina) R. Lando, 49LA0911092
Tina Lando Real Estate
Source: NYSAMLSs,MLS#: EC278452 Originating MLS: Elmira Corning Regional Association Of REALTORS
Originating MLS: Elmira Corning Regional Association Of REALTORS
Facts & features
Interior
Bedrooms & bathrooms
- Bedrooms: 4
- Bathrooms: 3
- Full bathrooms: 2
- 1/2 bathrooms: 1
- Main level bathrooms: 1
Bedroom 1
- Level: Second
Bedroom 1
- Level: Second
Bedroom 2
- Level: Second
Bedroom 2
- Level: Second
Bedroom 3
- Level: Second
Bedroom 3
- Level: Second
Bedroom 4
- Level: Second
Bedroom 4
- Level: Second
Den
- Level: First
Den
- Level: First
Dining room
- Level: First
Dining room
- Level: First
Foyer
- Level: First
Foyer
- Level: First
Kitchen
- Level: First
Kitchen
- Level: First
Laundry
- Level: Basement
Laundry
- Level: Basement
Living room
- Level: First
Living room
- Level: First
Heating
- Gas, Radiator(s), Steam
Appliances
- Included: Dryer, Dishwasher, Free-Standing Range, Gas Water Heater, Oven, Refrigerator, Washer
Features
- Breakfast Bar, Separate/Formal Dining Room, Granite Counters, Kitchen Island
- Flooring: Ceramic Tile, Hardwood, Varies
- Basement: Full
- Number of fireplaces: 1
Interior area
- Total structure area: 2,784
- Total interior livable area: 2,784 sqft
Property
Parking
- Total spaces: 1
- Parking features: Detached, Garage, Gravel
- Garage spaces: 1
Features
- Patio & porch: Open, Patio, Porch
- Exterior features: Patio
- Body of water: None
Lot
- Size: 7,579 sqft
- Dimensions: 165 x 46
- Features: Rectangular, Rectangular Lot
Details
- Additional structures: Shed(s), Storage
- Parcel number: 317.1202060.000
- Zoning: Res
- Special conditions: Standard
Construction
Type & style
- Home type: SingleFamily
- Architectural style: Greek Revival,Other,See Remarks
- Property subtype: Single Family Residence
Materials
- Wood Siding
- Foundation: Stone
- Roof: Shingle
Condition
- Resale
- Year built: 1852
Utilities & green energy
- Electric: Circuit Breakers
- Sewer: Connected
- Water: Not Connected, Public
- Utilities for property: Cable Available, Sewer Connected, Water Available
Community & neighborhood
Location
- Region: Corning
- Subdivision: None
Price history
| Date | Event | Price |
|---|---|---|
| 8/8/2025 | Sold | $360,000-5%$129/sqft |
Source: | ||
| 7/18/2025 | Pending sale | $379,000$136/sqft |
Source: | ||
| 5/28/2025 | Contingent | $379,000$136/sqft |
Source: | ||
| 2/15/2025 | Listed for sale | $379,000+31.7%$136/sqft |
Source: | ||
| 8/4/2021 | Sold | $287,800$103/sqft |
Source: Public Record Report a problem | ||
Public tax history
| Year | Property taxes | Tax assessment |
|---|---|---|
| 2024 | -- | $319,000 |
| 2023 | -- | $319,000 +45% |
| 2022 | -- | $220,000 +31% |
Find assessor info on the county website
Neighborhood: 14830
Nearby schools
GreatSchools rating
- 8/10Frederick Carder Elementary SchoolGrades: K-5Distance: 0.5 mi
- 3/10CORNING-PAINTED POST MIDDLE SCHOOLGrades: 6-8Distance: 2.9 mi
- 5/10Corning Painted Post East High SchoolGrades: 9-12Distance: 0.6 mi
Schools provided by the listing agent
- District: Corning-Painted Post
Source: NYSAMLSs. This data may not be complete. We recommend contacting the local school district to confirm school assignments for this home.

