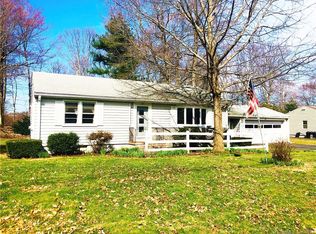Sold for $352,500 on 01/16/24
$352,500
10 Virginia Road, East Haven, CT 06512
3beds
2,195sqft
Single Family Residence
Built in 1956
0.47 Acres Lot
$434,700 Zestimate®
$161/sqft
$4,047 Estimated rent
Home value
$434,700
$404,000 - $465,000
$4,047/mo
Zestimate® history
Loading...
Owner options
Explore your selling options
What's special
PRICED to SELL! This true ranch is a perfect option for anyone looking to live in a desirable neighborhood. Easy access with NO stairs to navigate. Great curb appeal and even greater, level back yard with a huge tiered deck that even has access to primary bedroom suite. Plenty of room for a pool or playscape. Well cared for home. Move in ready!Living room has oodles of natural light and a picture perfect fireplace. Most all rooms have hardwood floors. Assume the one carpeted has wood underneath. Ceiling fans are in all rooms! The tiled floor kitchen has access to the sunroom that is useful in all seasons. Full bath with tub/shower supports the 2 generous bedrooms. The primary suite has slider to the deck, a full remodeled bath with double shower and additional laundry room. The finished lower level has many purposes. It's carpeted and cozy. There is even a 1/2 bath. Roof done 2020. Did I mention CENTRAL AIR? Comfort in all seasons! Make this dream home yours today! Home is an estate. Subject to probate approval. Buyer backed out because could not wait for the delay in probate approval. Should be approved by end of year. Seller is asking for Highest & Best by Tomorrow Nov. 26th at 4:00 .
Zillow last checked: 8 hours ago
Listing updated: January 16, 2024 at 02:56pm
Listed by:
Sharon Chase 860-307-2376,
The Washington Agency 860-482-7044
Bought with:
Robert Teodosio, REB.0676595
William Raveis Real Estate
Source: Smart MLS,MLS#: 170602293
Facts & features
Interior
Bedrooms & bathrooms
- Bedrooms: 3
- Bathrooms: 2
- Full bathrooms: 2
Primary bedroom
- Features: Sliders, Wall/Wall Carpet, Hardwood Floor
- Level: Main
Bedroom
- Features: Ceiling Fan(s), Hardwood Floor
- Level: Main
Bedroom
- Features: Ceiling Fan(s), Wall/Wall Carpet
- Level: Main
Primary bathroom
- Features: Remodeled, Granite Counters, Tile Floor
- Level: Main
Bathroom
- Features: Tub w/Shower, Tile Floor
- Level: Main
Dining room
- Features: Ceiling Fan(s), Hardwood Floor
- Level: Main
Family room
- Features: Half Bath, Wall/Wall Carpet
- Level: Lower
Kitchen
- Features: Ceiling Fan(s), Tile Floor
- Level: Main
Living room
- Features: Bay/Bow Window, Ceiling Fan(s), Fireplace, Hardwood Floor
- Level: Main
Sun room
- Level: Main
Heating
- Forced Air, Oil
Cooling
- Central Air
Appliances
- Included: Electric Range, Oven/Range, Microwave, Refrigerator, Dishwasher, Disposal, Washer, Dryer, Water Heater
Features
- Basement: Full,Partially Finished,Interior Entry,Hatchway Access
- Attic: Walk-up,Storage
- Number of fireplaces: 1
Interior area
- Total structure area: 2,195
- Total interior livable area: 2,195 sqft
- Finished area above ground: 1,790
- Finished area below ground: 405
Property
Parking
- Total spaces: 1
- Parking features: Attached, Garage Door Opener, Paved
- Attached garage spaces: 1
- Has uncovered spaces: Yes
Features
- Patio & porch: Deck, Porch
- Exterior features: Rain Gutters
Lot
- Size: 0.47 Acres
- Features: Level, Few Trees
Details
- Parcel number: 1106185
- Zoning: R2
Construction
Type & style
- Home type: SingleFamily
- Architectural style: Ranch
- Property subtype: Single Family Residence
Materials
- Vinyl Siding
- Foundation: Concrete Perimeter
- Roof: Asphalt
Condition
- New construction: No
- Year built: 1956
Utilities & green energy
- Sewer: Public Sewer
- Water: Public
- Utilities for property: Cable Available
Community & neighborhood
Security
- Security features: Security System
Community
- Community features: Basketball Court, Health Club, Library, Medical Facilities, Park, Playground, Shopping/Mall
Location
- Region: East Haven
- Subdivision: Foxon
Price history
| Date | Event | Price |
|---|---|---|
| 1/16/2024 | Sold | $352,500+4%$161/sqft |
Source: | ||
| 1/10/2024 | Pending sale | $339,000$154/sqft |
Source: | ||
| 11/16/2023 | Listed for sale | $339,000$154/sqft |
Source: | ||
| 10/21/2023 | Pending sale | $339,000$154/sqft |
Source: | ||
| 10/6/2023 | Listed for sale | $339,000+38.9%$154/sqft |
Source: | ||
Public tax history
| Year | Property taxes | Tax assessment |
|---|---|---|
| 2025 | $6,777 | $202,650 |
| 2024 | $6,777 +7.2% | $202,650 |
| 2023 | $6,323 | $202,650 |
Find assessor info on the county website
Neighborhood: 06512
Nearby schools
GreatSchools rating
- NADeer Run SchoolGrades: PK-2Distance: 0.7 mi
- 5/10Joseph Melillo Middle SchoolGrades: 6-8Distance: 3.3 mi
- 2/10East Haven High SchoolGrades: 9-12Distance: 0.7 mi

Get pre-qualified for a loan
At Zillow Home Loans, we can pre-qualify you in as little as 5 minutes with no impact to your credit score.An equal housing lender. NMLS #10287.
Sell for more on Zillow
Get a free Zillow Showcase℠ listing and you could sell for .
$434,700
2% more+ $8,694
With Zillow Showcase(estimated)
$443,394