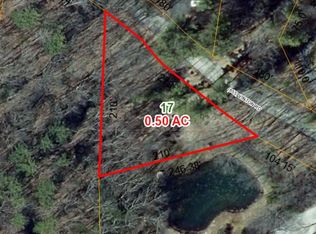Sold for $405,000
$405,000
10 Vinton Rd, Sturbridge, MA 01566
3beds
1,324sqft
Single Family Residence
Built in 1990
1.87 Acres Lot
$413,700 Zestimate®
$306/sqft
$2,669 Estimated rent
Home value
$413,700
$376,000 - $451,000
$2,669/mo
Zestimate® history
Loading...
Owner options
Explore your selling options
What's special
From the minute you enter, you will feel at home in this move-in ready ranch. Natural light floods the living room and an effortless transition leads you to an open concept dining room area and kitchen. Down the hall you will find 3 bedrooms that offer just the right blend of space and coziness, as well as a full bathroom. Stay cool all summer long and warm on winter nights with new mini-splits, and enjoy the added bonus of a finished space in the basement- ideal for an office, home gym, or movie nights. Newer hot water tank and hardwood floors afford you peace of mind while the one car garage adds convenience. Tucked back in a private setting on 1.87 acres of land, you’ll have plenty of room for barbecues, gardening, or any of your favorite outdoor activities. Great location near RT. 20, MassPike, and 84, streamlining your commute wherever you are heading, your home search ends here!
Zillow last checked: 8 hours ago
Listing updated: July 16, 2025 at 11:45am
Listed by:
Jim Black Group 774-314-9448,
Real Broker MA, LLC 508-365-3532
Bought with:
James Coulombe
Settlers Realty Group, LLC
Source: MLS PIN,MLS#: 73375733
Facts & features
Interior
Bedrooms & bathrooms
- Bedrooms: 3
- Bathrooms: 2
- Full bathrooms: 1
- 1/2 bathrooms: 1
Primary bedroom
- Features: Closet, Flooring - Wall to Wall Carpet
- Level: First
- Area: 156
- Dimensions: 13 x 12
Bedroom 2
- Features: Ceiling Fan(s), Closet, Flooring - Vinyl
- Level: First
- Area: 132
- Dimensions: 12 x 11
Bedroom 3
- Features: Closet, Flooring - Wall to Wall Carpet
- Level: First
- Area: 120
- Dimensions: 12 x 10
Primary bathroom
- Features: No
Bathroom 1
- Features: Bathroom - Full, Bathroom - Tiled With Tub & Shower, Closet - Linen, Flooring - Vinyl
- Level: First
- Area: 81
- Dimensions: 9 x 9
Bathroom 2
- Features: Bathroom - Half, Flooring - Stone/Ceramic Tile
- Level: Basement
- Area: 25
- Dimensions: 5 x 5
Dining room
- Features: Wood / Coal / Pellet Stove, Flooring - Stone/Ceramic Tile, Exterior Access, Slider
- Level: First
- Area: 120
- Dimensions: 12 x 10
Family room
- Features: Flooring - Stone/Ceramic Tile
- Level: Basement
- Area: 275
- Dimensions: 25 x 11
Kitchen
- Features: Flooring - Stone/Ceramic Tile, Kitchen Island, Open Floorplan
- Level: First
- Area: 168
- Dimensions: 14 x 12
Living room
- Features: Ceiling Fan(s), Flooring - Hardwood, Exterior Access, Open Floorplan
- Level: First
- Area: 247
- Dimensions: 19 x 13
Heating
- Electric Baseboard, Electric, Wood Stove, Ductless
Cooling
- Ductless
Appliances
- Included: Electric Water Heater, Range, Dishwasher, Microwave, Refrigerator, Washer, Dryer
- Laundry: Electric Dryer Hookup, Washer Hookup, In Basement
Features
- Flooring: Tile, Vinyl, Carpet, Marble
- Doors: Insulated Doors
- Windows: Insulated Windows
- Basement: Full,Partial,Walk-Out Access,Interior Entry,Garage Access,Radon Remediation System,Concrete
- Has fireplace: No
Interior area
- Total structure area: 1,324
- Total interior livable area: 1,324 sqft
- Finished area above ground: 1,024
- Finished area below ground: 300
Property
Parking
- Total spaces: 11
- Parking features: Under, Garage Door Opener, Off Street, Paved
- Attached garage spaces: 1
- Uncovered spaces: 10
Features
- Patio & porch: Porch, Deck - Wood
- Exterior features: Porch, Deck - Wood, Rain Gutters, Garden
Lot
- Size: 1.87 Acres
- Features: Wooded, Cleared, Gentle Sloping, Level
Details
- Parcel number: M:655 B:000 L:4723010,1705041
- Zoning: .
Construction
Type & style
- Home type: SingleFamily
- Architectural style: Split Entry
- Property subtype: Single Family Residence
Materials
- Frame
- Foundation: Concrete Perimeter
- Roof: Shingle
Condition
- Year built: 1990
Utilities & green energy
- Electric: Circuit Breakers, 200+ Amp Service
- Sewer: Private Sewer
- Water: Private
- Utilities for property: for Electric Range, for Electric Dryer, Washer Hookup
Green energy
- Energy efficient items: Thermostat
Community & neighborhood
Community
- Community features: Public Transportation, Shopping, Tennis Court(s), Park, Walk/Jog Trails, Golf, Medical Facility, Laundromat, Conservation Area, Highway Access, Private School, Public School
Location
- Region: Sturbridge
Price history
| Date | Event | Price |
|---|---|---|
| 7/16/2025 | Sold | $405,000+1.3%$306/sqft |
Source: MLS PIN #73375733 Report a problem | ||
| 6/3/2025 | Price change | $399,900-2.4%$302/sqft |
Source: MLS PIN #73375733 Report a problem | ||
| 5/15/2025 | Listed for sale | $409,900+95.2%$310/sqft |
Source: MLS PIN #73375733 Report a problem | ||
| 2/25/2016 | Sold | $210,000-2.3%$159/sqft |
Source: Public Record Report a problem | ||
| 1/27/2016 | Listing removed | $1,500$1/sqft |
Source: Keller Williams - Worcester #71943123 Report a problem | ||
Public tax history
| Year | Property taxes | Tax assessment |
|---|---|---|
| 2025 | $5,325 +3.8% | $334,300 +7.5% |
| 2024 | $5,130 +5.7% | $311,100 +15.8% |
| 2023 | $4,855 +14.5% | $268,700 +20.5% |
Find assessor info on the county website
Neighborhood: 01566
Nearby schools
GreatSchools rating
- 6/10Burgess Elementary SchoolGrades: PK-6Distance: 4.7 mi
- 5/10Tantasqua Regional Jr High SchoolGrades: 7-8Distance: 7.5 mi
- 8/10Tantasqua Regional Sr High SchoolGrades: 9-12Distance: 7.5 mi
Get a cash offer in 3 minutes
Find out how much your home could sell for in as little as 3 minutes with a no-obligation cash offer.
Estimated market value$413,700
Get a cash offer in 3 minutes
Find out how much your home could sell for in as little as 3 minutes with a no-obligation cash offer.
Estimated market value
$413,700
