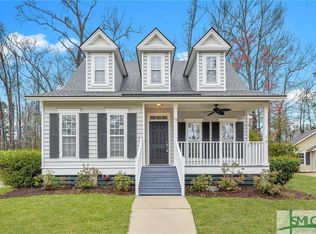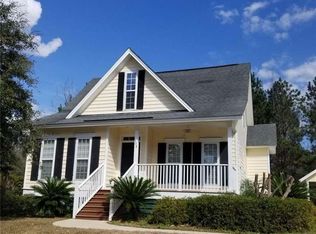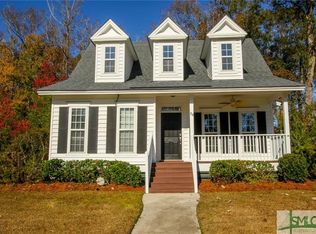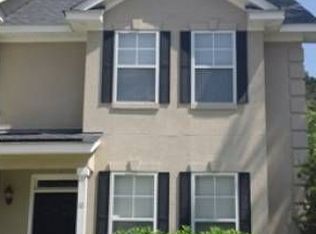Sold for $404,000 on 10/30/24
$404,000
10 Vining Way, Richmond Hill, GA 31324
4beds
2,169sqft
Single Family Residence
Built in 2006
0.27 Acres Lot
$399,000 Zestimate®
$186/sqft
$2,667 Estimated rent
Home value
$399,000
$371,000 - $431,000
$2,667/mo
Zestimate® history
Loading...
Owner options
Explore your selling options
What's special
Step into Southern charm with this beautiful Low Country cottage-style home in one of Richmond Hill’s most desirable neighborhoods. The first floor welcomes you with an inviting layout, including a spacious living area perfect for entertaining or cozy nights by the fireplace. The large kitchen features ample space with custom beadboard cabinets & granite countertops wonderful for cooking & gathering. The primary suite on the first floor is a true retreat with a luxurious ensuite bathroom. Upstairs, you'll find two additional bedrooms & a versatile fourth room that can serve as a bedroom, bonus room, or office. Enjoy your mornings on the charming front porch with a cup of coffee or relax on the back patio for peaceful outdoor living. Located minutes from local schools, parks, and shopping, this home captures the best of Low Country living. Schedule your tour of 10 Vining Way today and make it yours!
Zillow last checked: 8 hours ago
Listing updated: October 30, 2024 at 09:49am
Listed by:
Junior Matthews 912-432-1673,
eXp Realty LLC
Bought with:
Amanda R. Ross, 426969
Keller Williams Coastal Area P
Source: Hive MLS,MLS#: 319669
Facts & features
Interior
Bedrooms & bathrooms
- Bedrooms: 4
- Bathrooms: 3
- Full bathrooms: 2
- 1/2 bathrooms: 1
Primary bedroom
- Level: Main
- Dimensions: 0 x 0
Primary bathroom
- Level: Main
- Dimensions: 0 x 0
Laundry
- Level: Main
- Dimensions: 0 x 0
Heating
- Central, Electric, Heat Pump
Cooling
- Central Air, Electric, Heat Pump
Appliances
- Included: Dishwasher, Electric Water Heater, Disposal, Microwave, Oven, Range, Refrigerator
- Laundry: Washer Hookup, Dryer Hookup, Laundry Room
Features
- Attic, Bathtub, Ceiling Fan(s), High Ceilings, Country Kitchen, Kitchen Island, Main Level Primary, Pull Down Attic Stairs, Permanent Attic Stairs, Recessed Lighting, Separate Shower, Vanity, Fireplace
- Attic: Pull Down Stairs
- Number of fireplaces: 1
- Fireplace features: Gas, Gas Starter, Living Room, Gas Log
- Common walls with other units/homes: No Common Walls
Interior area
- Total interior livable area: 2,169 sqft
Property
Parking
- Total spaces: 1
- Parking features: Detached, Off Street
- Carport spaces: 1
Features
- Patio & porch: Porch, Front Porch
Lot
- Size: 0.27 Acres
Details
- Parcel number: 054E106
- Zoning: CITY
- Special conditions: Standard
Construction
Type & style
- Home type: SingleFamily
- Architectural style: Traditional
- Property subtype: Single Family Residence
Materials
- Masonite
- Foundation: Pillar/Post/Pier
- Roof: Asphalt
Condition
- Year built: 2006
Utilities & green energy
- Sewer: Public Sewer
- Water: Public
- Utilities for property: Underground Utilities
Community & neighborhood
Security
- Security features: Security System
Community
- Community features: Sidewalks
Location
- Region: Richmond Hill
- Subdivision: Turtle Community
HOA & financial
HOA
- Has HOA: Yes
- HOA fee: $330 annually
- Association name: Turtle Hill Community Association
Other
Other facts
- Listing agreement: Exclusive Right To Sell
- Listing terms: Cash,Conventional,FHA,VA Loan
Price history
| Date | Event | Price |
|---|---|---|
| 10/30/2024 | Sold | $404,000+1.3%$186/sqft |
Source: | ||
| 9/13/2024 | Listed for sale | $399,000+59.6%$184/sqft |
Source: | ||
| 12/20/2017 | Sold | $250,000-1.6%$115/sqft |
Source: | ||
| 11/12/2017 | Pending sale | $254,000$117/sqft |
Source: Keller Williams Coastal Area Partners #170192 | ||
| 9/16/2017 | Price change | $254,000-0.4%$117/sqft |
Source: Keller Williams Coastal Area Partners #170192 | ||
Public tax history
| Year | Property taxes | Tax assessment |
|---|---|---|
| 2024 | $680 +33.7% | $142,520 +10.9% |
| 2023 | $508 -85.8% | $128,560 +7.7% |
| 2022 | $3,576 +13.4% | $119,320 +15.4% |
Find assessor info on the county website
Neighborhood: 31324
Nearby schools
GreatSchools rating
- 8/10Richmond Hill Elementary SchoolGrades: 2-3Distance: 1 mi
- 7/10Richmond Hill Middle SchoolGrades: 6-8Distance: 5.2 mi
- 8/10Richmond Hill High SchoolGrades: 9-12Distance: 5.4 mi
Schools provided by the listing agent
- Elementary: Richmond Hill
- Middle: Richmond Hill
- High: Richmond Hill
Source: Hive MLS. This data may not be complete. We recommend contacting the local school district to confirm school assignments for this home.

Get pre-qualified for a loan
At Zillow Home Loans, we can pre-qualify you in as little as 5 minutes with no impact to your credit score.An equal housing lender. NMLS #10287.
Sell for more on Zillow
Get a free Zillow Showcase℠ listing and you could sell for .
$399,000
2% more+ $7,980
With Zillow Showcase(estimated)
$406,980


