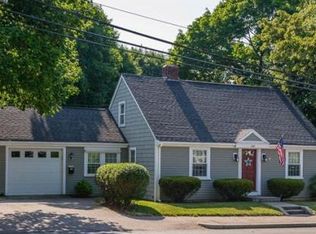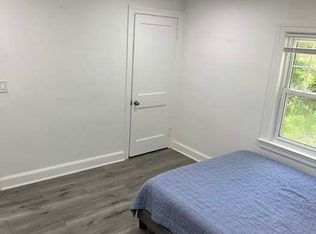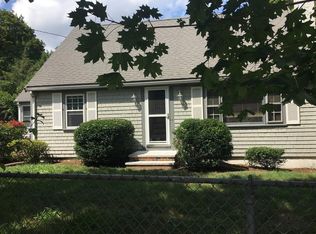Great opportunity to own a beautifully updated 3-4 bedroom home in a highly sought after area. This house has great curb appeal and features a brand new gorgeous kitchen with hardwood floors, quartz counter tops and stainless steel appliances. The eat in kitchen opens to the large fireplace living room. There's a 1st floor bedroom and terrific office space which opens through sliders to the large deck. The 2nd floor is roomy and beautifully updated including a gorgeous new 2nd floor full bath. The fenced in back yard is private and peaceful a perfect space to play or just relax. There's a full finishable basement and a 1 car attached garage comes in handy for storage or winter parking. Home has Central Air, a New Water filtration system AND a New roof 2019!! This is a must see and is priced to sell.
This property is off market, which means it's not currently listed for sale or rent on Zillow. This may be different from what's available on other websites or public sources.


