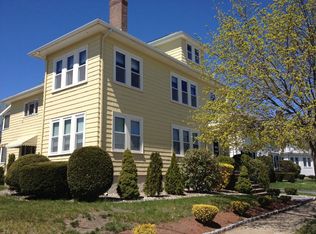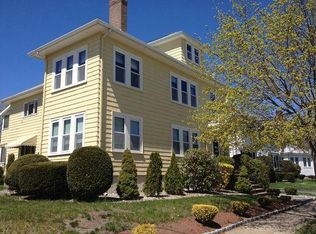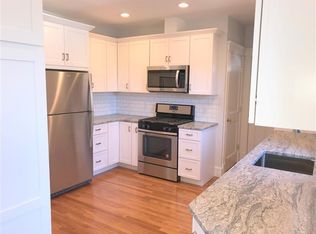Sold for $720,000
$720,000
10 Victoria Rd #2, Arlington, MA 02474
3beds
1,941sqft
Condominium
Built in 1928
-- sqft lot
$809,300 Zestimate®
$371/sqft
$3,572 Estimated rent
Home value
$809,300
$745,000 - $882,000
$3,572/mo
Zestimate® history
Loading...
Owner options
Explore your selling options
What's special
Sprawling sundrenched condo on a corner lot in desirable Arlington center n'hood exudes sought after warmth & character. The eat-in white cabinet kitchen with black honed granite counters, stylish subway tile backsplash & apron sink flows into a generous dining room graced with a charming built-in cabinet & crown molding. The spacious living room with cozy fireplace leads to an office with built-in storage & 7 windows filling the room w/ natural light. 2 bedrooms & an updated bath complete the main level. Imagine the possibilities of the huge 3rd floor bonus room with walk-in attic closet. Enjoy the beauty of handsome hardwood floors, the convenience of 1 car garage, the practicality of an enclosed porch/mudroom and personal laundry & storage space in the basement. Benefit from this special home's numerous updates including low-maintenance vinyl siding, replacement windows & 2022 roof. Incredible location near Minuteman Bikeway, Buzzell Field park, buses, shops, restaurants & more!
Zillow last checked: 8 hours ago
Listing updated: February 28, 2023 at 07:51am
Listed by:
Kotlarz Group 978-502-5862,
Keller Williams Realty Boston Northwest 978-369-5775,
Deborah Kotlarz 978-502-5862
Bought with:
Erica Carson
Compass
Source: MLS PIN,MLS#: 73058954
Facts & features
Interior
Bedrooms & bathrooms
- Bedrooms: 3
- Bathrooms: 1
- Full bathrooms: 1
Primary bedroom
- Features: Closet, Flooring - Hardwood, Crown Molding
- Level: Second
- Area: 156
- Dimensions: 12 x 13
Bedroom 2
- Features: Closet, Flooring - Hardwood, Crown Molding
- Level: Second
- Area: 120
- Dimensions: 10 x 12
Bedroom 3
- Features: Closet, Flooring - Hardwood, Attic Access, Recessed Lighting
- Level: Third
- Area: 378
- Dimensions: 14 x 27
Bathroom 1
- Features: Bathroom - Full, Flooring - Stone/Ceramic Tile, Beadboard, Pedestal Sink
- Level: Second
- Area: 35
- Dimensions: 7 x 5
Dining room
- Features: Closet/Cabinets - Custom Built, Flooring - Hardwood, Chair Rail, Crown Molding
- Level: Second
- Area: 156
- Dimensions: 13 x 12
Kitchen
- Features: Ceiling Fan(s), Flooring - Hardwood, Window(s) - Picture, Dining Area, Countertops - Stone/Granite/Solid, Chair Rail, Crown Molding
- Level: Second
- Area: 195
- Dimensions: 13 x 15
Living room
- Features: Flooring - Hardwood, Crown Molding
- Level: Second
- Area: 252
- Dimensions: 21 x 12
Office
- Features: Ceiling Fan(s), Closet/Cabinets - Custom Built, Flooring - Hardwood, Crown Molding
- Level: Second
- Area: 110
- Dimensions: 10 x 11
Heating
- Steam, Natural Gas
Cooling
- Window Unit(s), 3 or More
Appliances
- Included: Oven, Dishwasher, Range, Refrigerator, Washer, Dryer
- Laundry: Electric Dryer Hookup, Washer Hookup, In Basement, In Building
Features
- Ceiling Fan(s), Closet/Cabinets - Custom Built, Crown Molding, Office, Sun Room
- Flooring: Tile, Hardwood, Flooring - Hardwood
- Doors: Storm Door(s)
- Windows: Insulated Windows, Screens
- Has basement: Yes
- Number of fireplaces: 1
- Fireplace features: Living Room
Interior area
- Total structure area: 1,941
- Total interior livable area: 1,941 sqft
Property
Parking
- Total spaces: 3
- Parking features: Detached, Garage Door Opener, Deeded, Off Street, Paved
- Garage spaces: 1
- Uncovered spaces: 2
Features
- Entry location: Unit Placement(Upper)
- Patio & porch: Enclosed
- Exterior features: Porch - Enclosed, Screens, Rain Gutters
Details
- Parcel number: 4716733
- Zoning: RES
Construction
Type & style
- Home type: Condo
- Property subtype: Condominium
Materials
- Frame
- Roof: Shingle
Condition
- Year built: 1928
Utilities & green energy
- Electric: Circuit Breakers, 100 Amp Service
- Sewer: Public Sewer
- Water: Public
- Utilities for property: for Electric Range, for Electric Dryer, Washer Hookup
Green energy
- Energy efficient items: Thermostat
Community & neighborhood
Community
- Community features: Public Transportation, Shopping, Tennis Court(s), Park, Walk/Jog Trails, Medical Facility, Laundromat, Bike Path, Conservation Area, Highway Access, House of Worship, Public School
Location
- Region: Arlington
Price history
| Date | Event | Price |
|---|---|---|
| 2/28/2023 | Sold | $720,000-1.4%$371/sqft |
Source: MLS PIN #73058954 Report a problem | ||
| 1/16/2023 | Contingent | $729,900$376/sqft |
Source: MLS PIN #73058954 Report a problem | ||
| 12/15/2022 | Price change | $729,900-2.7%$376/sqft |
Source: MLS PIN #73058954 Report a problem | ||
| 11/16/2022 | Listed for sale | $749,900+102.7%$386/sqft |
Source: MLS PIN #73058954 Report a problem | ||
| 8/9/2017 | Listing removed | $2,700$1/sqft |
Source: Owner Report a problem | ||
Public tax history
| Year | Property taxes | Tax assessment |
|---|---|---|
| 2025 | $7,713 +4.2% | $716,200 +2.4% |
| 2024 | $7,405 +9.5% | $699,200 +15.9% |
| 2023 | $6,762 +1.1% | $603,200 +3% |
Find assessor info on the county website
Neighborhood: 02474
Nearby schools
GreatSchools rating
- 8/10Bishop Elementary SchoolGrades: K-5Distance: 0.3 mi
- 9/10Ottoson Middle SchoolGrades: 7-8Distance: 1.1 mi
- 10/10Arlington High SchoolGrades: 9-12Distance: 0.4 mi
Schools provided by the listing agent
- Elementary: Bishop
- Middle: Ottoson
- High: Arlington
Source: MLS PIN. This data may not be complete. We recommend contacting the local school district to confirm school assignments for this home.
Get a cash offer in 3 minutes
Find out how much your home could sell for in as little as 3 minutes with a no-obligation cash offer.
Estimated market value$809,300
Get a cash offer in 3 minutes
Find out how much your home could sell for in as little as 3 minutes with a no-obligation cash offer.
Estimated market value
$809,300


