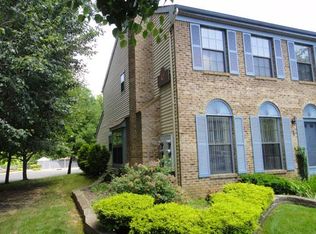Sold for $999,999 on 07/31/24
$999,999
10 Victoria Ct, Cream Ridge, NJ 08514
5beds
3,567sqft
Single Family Residence
Built in 2001
1.12 Acres Lot
$1,082,800 Zestimate®
$280/sqft
$5,796 Estimated rent
Home value
$1,082,800
$985,000 - $1.19M
$5,796/mo
Zestimate® history
Loading...
Owner options
Explore your selling options
What's special
Welcome to your dream home! Nestled in the heart of a Upper Freehold, this magnificent 5 bedroom, 3 bath residence offers an unparalleled blend of luxury and comfort. Step inside to discover a meticulously crafted interior with spacious living areas that are adorned with tasteful finishes, including hardwood floors and soaring ceilings, creating an inviting ambiance for both relaxation and entertaining. The kitchen is equipped with new stainless steel appliances and a large island that is perfect for entertaining. Downstairs you will also find a full bedroom with it’s own bath. Set on just over an acre of property, the expansive backyard beckons with a sparkling pool, perfect for enjoying endless summer days basking in the sun or hosting lively gatherings on the back patio.
Zillow last checked: 8 hours ago
Listing updated: September 23, 2024 at 02:31pm
Listed by:
Stacy Ferrier 609-259-0200,
ERA Central Realty Group - Cream Ridge
Bought with:
NON MEMBER, 0225194075
Non Subscribing Office
Source: Bright MLS,MLS#: NJMM2002492
Facts & features
Interior
Bedrooms & bathrooms
- Bedrooms: 5
- Bathrooms: 4
- Full bathrooms: 3
- 1/2 bathrooms: 1
- Main level bathrooms: 2
- Main level bedrooms: 1
Basement
- Area: 0
Heating
- Forced Air, Natural Gas
Cooling
- Central Air, Zoned, Attic Fan, Electric
Appliances
- Included: Microwave, Built-In Range, Dryer, Extra Refrigerator/Freezer, Double Oven, Oven, Refrigerator, Stainless Steel Appliance(s), Washer, Gas Water Heater
- Laundry: Main Level
Features
- Walk-In Closet(s), Breakfast Area, Attic, Attic/House Fan, Ceiling Fan(s), Chair Railings, Crown Molding, Entry Level Bedroom, Eat-in Kitchen
- Flooring: Carpet, Hardwood, Wood
- Doors: Sliding Glass
- Basement: Unfinished
- Number of fireplaces: 1
- Fireplace features: Insert, Wood Burning
Interior area
- Total structure area: 3,567
- Total interior livable area: 3,567 sqft
- Finished area above ground: 3,567
- Finished area below ground: 0
Property
Parking
- Total spaces: 3
- Parking features: Garage Faces Side, Garage Door Opener, Inside Entrance, Driveway, Attached
- Attached garage spaces: 3
- Has uncovered spaces: Yes
Accessibility
- Accessibility features: None
Features
- Levels: Two
- Stories: 2
- Patio & porch: Patio
- Exterior features: Storage, Underground Lawn Sprinkler, Lighting, Other
- Has private pool: Yes
- Pool features: In Ground, Vinyl, Private
Lot
- Size: 1.12 Acres
Details
- Additional structures: Above Grade, Below Grade
- Parcel number: 510003900012 06
- Zoning: RESIDENTIAL
- Special conditions: Standard
Construction
Type & style
- Home type: SingleFamily
- Architectural style: Colonial
- Property subtype: Single Family Residence
Materials
- Vinyl Siding
- Foundation: Concrete Perimeter
- Roof: Architectural Shingle
Condition
- New construction: No
- Year built: 2001
Utilities & green energy
- Sewer: Private Septic Tank
- Water: Well
Community & neighborhood
Location
- Region: Cream Ridge
- Subdivision: Cream Ridge Estates
- Municipality: UPPER FREEHOLD TWP
Other
Other facts
- Listing agreement: Exclusive Right To Sell
- Ownership: Fee Simple
Price history
| Date | Event | Price |
|---|---|---|
| 7/31/2024 | Sold | $999,999+5.8%$280/sqft |
Source: | ||
| 5/23/2024 | Pending sale | $945,000$265/sqft |
Source: | ||
| 5/19/2024 | Listed for sale | $945,000+775%$265/sqft |
Source: | ||
| 1/22/2003 | Sold | $108,000-74.7%$30/sqft |
Source: Public Record Report a problem | ||
| 7/3/2001 | Sold | $427,390$120/sqft |
Source: Public Record Report a problem | ||
Public tax history
| Year | Property taxes | Tax assessment |
|---|---|---|
| 2025 | $20,458 +36.6% | $948,900 +36.6% |
| 2024 | $14,980 +0.6% | $694,800 +3.7% |
| 2023 | $14,887 +9.6% | $670,300 +12% |
Find assessor info on the county website
Neighborhood: 08514
Nearby schools
GreatSchools rating
- 3/10Newell Elementary SchoolGrades: PK-4Distance: 3.9 mi
- 7/10Stone Bridge Middle SchoolGrades: 5-8Distance: 4.9 mi
- 4/10Allentown High SchoolGrades: 9-12Distance: 3.9 mi
Schools provided by the listing agent
- Elementary: Newell
- Middle: Stone Bridge
- High: Allentown H.s.
- District: Upper Freehold Regional Schools
Source: Bright MLS. This data may not be complete. We recommend contacting the local school district to confirm school assignments for this home.

Get pre-qualified for a loan
At Zillow Home Loans, we can pre-qualify you in as little as 5 minutes with no impact to your credit score.An equal housing lender. NMLS #10287.
Sell for more on Zillow
Get a free Zillow Showcase℠ listing and you could sell for .
$1,082,800
2% more+ $21,656
With Zillow Showcase(estimated)
$1,104,456