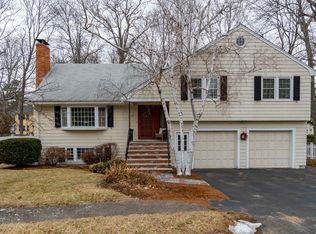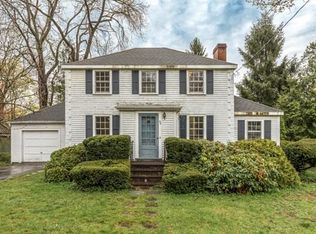Price DRASTICALLY SLASHED... Instant equity with your updates Very desirable West Side You'll love the location Just off Summer Ave walking distance to Joshua Eaton school Reading commuter rail and Parker Jr High. Oversize 4 Br Multi Level with 2.5 baths. A skylight eat in Kitchen with a 1st floor laundry and half bath leading to a light filled family room overlooking a sun filled deck and a huge yard with a patio and an inground pool. Beautiful Hardwood floors Oversize F/P living room w/bow window and Oversize DR perfect for large family/friend gatherings. The large master BR has 2 closets and a master bath.3 full size BR with large closets. A full finished LL basement with a F/P high ceilings and rough plumbing for another bath and a den and direct access to garage. Easy access to Rte 128/Rte 93 and All this just 14 miles/23 km to Boston. Come see this lovely home in a fantastic neighborhood with all that Reading has to offer.
This property is off market, which means it's not currently listed for sale or rent on Zillow. This may be different from what's available on other websites or public sources.

