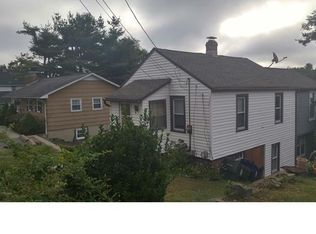Sold for $250,000 on 06/30/23
$250,000
10 Victor Street, Danbury, CT 06810
2beds
1,008sqft
Single Family Residence
Built in 1873
5,227.2 Square Feet Lot
$346,500 Zestimate®
$248/sqft
$2,527 Estimated rent
Home value
$346,500
$322,000 - $371,000
$2,527/mo
Zestimate® history
Loading...
Owner options
Explore your selling options
What's special
This home is an exciting opportunity to create your dream living space! Sold as is where is, this property is in need of some TLC, but with a little imagination, it could be transformed into a stunning and comfortable home. The spacious layout includes a cozy living room, dining room, and an eat-in kitchen complete with modern appliances. The full bath features a walk-in shower, tub, and tile accents. Additional features include a laundry/pantry area and a rear door leading to a lovely deck and backyard, perfect for outdoor gatherings or relaxation. The basement offers a walk out into the backyard. Convenient to shopping, dining and I-84, this home offers endless potential for customization. Bring your creativity and let your imagination run wild - the possibilities are truly endless! Gas furnace and hot water heater installed in 2020. Room dimensions are rough estimates only.
Zillow last checked: 8 hours ago
Listing updated: June 30, 2023 at 12:32pm
Listed by:
Toni Riordan 203-912-7494,
Berkshire Hathaway NE Prop. 203-438-9501,
John Chopourian 203-733-4323,
Berkshire Hathaway NE Prop.
Bought with:
Jessica Wilchfort, RES.0813575
Coldwell Banker Realty
Source: Smart MLS,MLS#: 170566320
Facts & features
Interior
Bedrooms & bathrooms
- Bedrooms: 2
- Bathrooms: 1
- Full bathrooms: 1
Bedroom
- Level: Upper
- Area: 108 Square Feet
- Dimensions: 9 x 12
Bedroom
- Level: Upper
- Area: 90 Square Feet
- Dimensions: 9 x 10
Dining room
- Level: Main
- Area: 117 Square Feet
- Dimensions: 13 x 9
Kitchen
- Level: Main
- Area: 336 Square Feet
- Dimensions: 14 x 24
Living room
- Level: Main
- Area: 195 Square Feet
- Dimensions: 13 x 15
Heating
- Forced Air, Natural Gas
Cooling
- Wall Unit(s)
Appliances
- Included: Gas Range, Oven/Range, Refrigerator, Washer, Dryer, Water Heater
- Laundry: Main Level
Features
- Basement: Full,Walk-Out Access
- Attic: Access Via Hatch
- Has fireplace: No
Interior area
- Total structure area: 1,008
- Total interior livable area: 1,008 sqft
- Finished area above ground: 1,008
Property
Parking
- Total spaces: 2
- Parking features: Unpaved, Driveway, Off Street
- Has uncovered spaces: Yes
Features
- Patio & porch: Deck
Lot
- Size: 5,227 sqft
- Features: Sloped, Wooded
Details
- Parcel number: 75975
- Zoning: R3
Construction
Type & style
- Home type: SingleFamily
- Architectural style: Colonial,Other
- Property subtype: Single Family Residence
Materials
- Vinyl Siding
- Foundation: Block, Stone
- Roof: Asphalt
Condition
- New construction: No
- Year built: 1873
Utilities & green energy
- Sewer: Public Sewer
- Water: Public
- Utilities for property: Cable Available
Community & neighborhood
Community
- Community features: Golf, Library, Medical Facilities, Park, Shopping/Mall
Location
- Region: Danbury
Price history
| Date | Event | Price |
|---|---|---|
| 6/30/2023 | Sold | $250,000$248/sqft |
Source: | ||
| 5/24/2023 | Pending sale | $250,000$248/sqft |
Source: | ||
| 5/8/2023 | Contingent | $250,000$248/sqft |
Source: | ||
| 5/3/2023 | Listed for sale | $250,000$248/sqft |
Source: | ||
Public tax history
| Year | Property taxes | Tax assessment |
|---|---|---|
| 2025 | $3,660 +2.3% | $146,440 |
| 2024 | $3,579 +4.8% | $146,440 |
| 2023 | $3,416 +8% | $146,440 +30.6% |
Find assessor info on the county website
Neighborhood: 06810
Nearby schools
GreatSchools rating
- 5/10Morris Street SchoolGrades: K-5Distance: 0.5 mi
- 3/10Rogers Park Middle SchoolGrades: 6-8Distance: 1.4 mi
- 2/10Danbury High SchoolGrades: 9-12Distance: 2 mi
Schools provided by the listing agent
- High: Danbury
Source: Smart MLS. This data may not be complete. We recommend contacting the local school district to confirm school assignments for this home.

Get pre-qualified for a loan
At Zillow Home Loans, we can pre-qualify you in as little as 5 minutes with no impact to your credit score.An equal housing lender. NMLS #10287.
Sell for more on Zillow
Get a free Zillow Showcase℠ listing and you could sell for .
$346,500
2% more+ $6,930
With Zillow Showcase(estimated)
$353,430