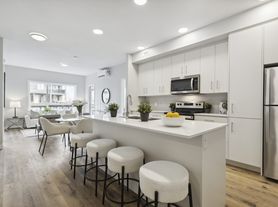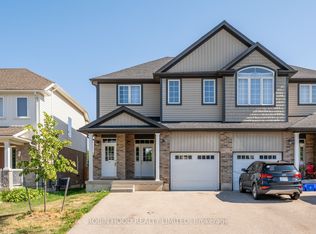Beautiful 3+1 Bedroom with Private Backyard - Welcome to this spacious and well-maintained 3+1 bedroom, 3-bathroom home, offering comfort, functionality, and plenty of room for the whole family. The main floor features a large family room and a bright living room that flows seamlessly into the dining area. The open and inviting kitchen provides convenient access to a walkout deck, perfect for relaxing or entertaining while overlooking the quiet, fully fenced private backyard. The primary bedroom includes a walk-in closet and direct access to the main bath for added convenience. The finished basement offers excellent additional living space, complete with a recreation room, bedroom, and full bathroom-ideal for extended family or guests. There is also potential to create a separate entrance from the garage. Located in a family-friendly area, this home is a fantastic opportunity for those seeking space, privacy, and comfort. Pictures are taken from the previous listing.
House for rent
C$3,200/mo
10 Verona St, Kitchener, ON N2R 1T4
4beds
Price may not include required fees and charges.
Singlefamily
Available now
Central air
Ensuite laundry
3 Attached garage spaces parking
Natural gas, forced air
What's special
Large family roomOpen and inviting kitchen
- 17 days |
- -- |
- -- |
Zillow last checked: 8 hours ago
Listing updated: 17 hours ago
Travel times
Facts & features
Interior
Bedrooms & bathrooms
- Bedrooms: 4
- Bathrooms: 3
- Full bathrooms: 3
Heating
- Natural Gas, Forced Air
Cooling
- Central Air
Appliances
- Laundry: Ensuite
Features
- Walk In Closet
- Has basement: Yes
Property
Parking
- Total spaces: 3
- Parking features: Attached
- Has attached garage: Yes
- Details: Contact manager
Features
- Stories: 2
- Exterior features: Contact manager
Construction
Type & style
- Home type: SingleFamily
- Property subtype: SingleFamily
Materials
- Roof: Asphalt
Community & HOA
Location
- Region: Kitchener
Financial & listing details
- Lease term: Contact For Details
Price history
Price history is unavailable.
Neighborhood: Huron South
Nearby schools
GreatSchools rating
No schools nearby
We couldn't find any schools near this home.

