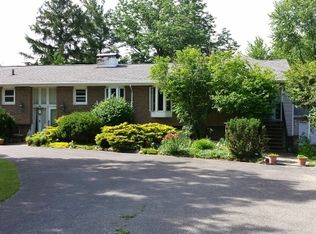Closed
$1,050,000
10 Venetian Village Rd, Culver, IN 46511
4beds
4,068sqft
Single Family Residence
Built in 1974
0.3 Acres Lot
$-- Zestimate®
$--/sqft
$2,381 Estimated rent
Home value
Not available
Estimated sales range
Not available
$2,381/mo
Zestimate® history
Loading...
Owner options
Explore your selling options
What's special
This magnificent property on Venetian Village has 92' of channel frontage that leads to Lake Maxinkuckee; beautiful Maple custom cabinetry throughout the house; this property has been totally redone in 2000/2001; 4 bedrooms and 4 bathrooms; the living/great room has a gas fireplace; there also is a 2 sided fireplace in the primary bedroom that opens to the Hot Tub room; approx. 4000 square feet of finished living space; the walk-out basement allows privacy, yet a wonderful view of the water; the deck on the main level can be accessed from the living room, dining room and the hot tub room; there is a gazebo near the water frontage and near the pier. We have an amenity list with many, many more features this property has to offer.
Zillow last checked: 8 hours ago
Listing updated: February 01, 2024 at 11:13am
Listed by:
Jim Masterson Cell:574-286-8602,
MASTERSON & ASSOC., INC.
Bought with:
Jennifer Luttrell
COLLINS and CO. REALTORS - CULVER
Source: IRMLS,MLS#: 202319005
Facts & features
Interior
Bedrooms & bathrooms
- Bedrooms: 4
- Bathrooms: 4
- Full bathrooms: 3
- 1/2 bathrooms: 1
- Main level bedrooms: 2
Bedroom 1
- Level: Main
Bedroom 2
- Level: Main
Dining room
- Level: Main
Family room
- Level: Lower
Kitchen
- Level: Main
Living room
- Level: Main
Office
- Level: Main
Heating
- Natural Gas, Forced Air
Cooling
- Central Air
Appliances
- Included: Dishwasher, Microwave, Refrigerator, Gas Oven, Gas Range, Gas Water Heater, Water Softener Owned
- Laundry: Main Level
Features
- Ceiling Fan(s), Walk-In Closet(s), Stand Up Shower, Tub/Shower Combination, Main Level Bedroom Suite
- Flooring: Carpet, Ceramic Tile
- Basement: Full,Walk-Out Access,Finished,Sump Pump
- Number of fireplaces: 2
- Fireplace features: Living Room, 1st Bdrm, Gas Log
Interior area
- Total structure area: 4,488
- Total interior livable area: 4,068 sqft
- Finished area above ground: 2,244
- Finished area below ground: 1,824
Property
Parking
- Total spaces: 2
- Parking features: Attached, Garage Door Opener, Concrete
- Attached garage spaces: 2
- Has uncovered spaces: Yes
Features
- Levels: One
- Stories: 1
- Patio & porch: Deck
- Has view: Yes
- View description: Water
- Has water view: Yes
- Water view: Water
- Waterfront features: Pier/Dock, Canal Front, Ski Lake, Lake
- Body of water: Maxinkuckee
- Frontage length: Channel/Canal Frontage(92),Water Frontage(92)
Lot
- Size: 0.30 Acres
- Features: Lake
Details
- Parcel number: 502134000084.000013
Construction
Type & style
- Home type: SingleFamily
- Property subtype: Single Family Residence
Materials
- Stone, Vinyl Siding
- Roof: Asphalt
Condition
- New construction: No
- Year built: 1974
Utilities & green energy
- Electric: REMC
- Gas: NIPSCO
- Sewer: Other
- Water: Well
Community & neighborhood
Security
- Security features: Security System
Community
- Community features: None
Location
- Region: Culver
- Subdivision: None
Other
Other facts
- Listing terms: Cash,Conventional
Price history
| Date | Event | Price |
|---|---|---|
| 2/1/2024 | Sold | $1,050,000+5.4% |
Source: | ||
| 6/6/2023 | Listed for sale | $995,900 |
Source: | ||
Public tax history
| Year | Property taxes | Tax assessment |
|---|---|---|
| 2023 | $4,700 +4.8% | $703,200 +3.9% |
| 2022 | $4,484 -2.4% | $676,900 +6.3% |
| 2021 | $4,597 -1.5% | $636,800 |
Find assessor info on the county website
Neighborhood: 46511
Nearby schools
GreatSchools rating
- 5/10Culver Elementary SchoolGrades: PK-5Distance: 2.9 mi
- 5/10Culver Community High SchoolGrades: 6-12Distance: 3.3 mi
Schools provided by the listing agent
- Elementary: Culver
- Middle: Culver Jr/Sr
- High: Culver Jr/Sr
- District: Culver Community Schools Corp.
Source: IRMLS. This data may not be complete. We recommend contacting the local school district to confirm school assignments for this home.
Get pre-qualified for a loan
At Zillow Home Loans, we can pre-qualify you in as little as 5 minutes with no impact to your credit score.An equal housing lender. NMLS #10287.
